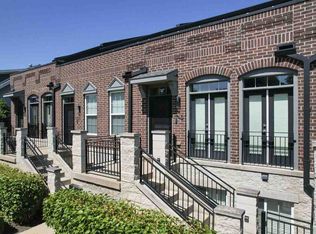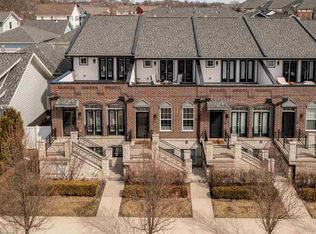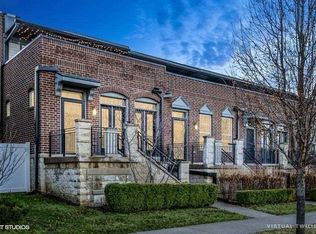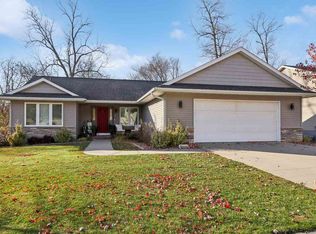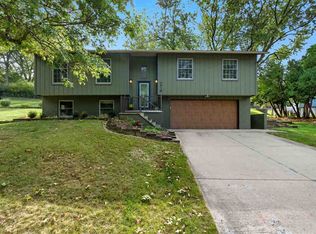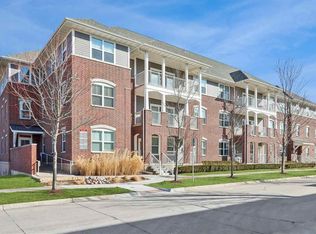Welcome to this stylish 2 bedroom 3.5 bath Brownstone-style townhome located in Iowa City's Peninsula Neighborhood. This home is designed to offer the perfect blend of modern comfort and convenience. The main level features an open-concept layout with a spacious kitchen, dining area, and living room. Enjoy the gas fireplace, stainless steal appliances, and large pantry for extra storage. Upstairs you will find two generous bedrooms each with its own bath. The primary suite opens up to a rooftop deck. The 2nd floor also houses a laundry closet making laundry a breeze. The finished lower level houses a large family room that acts as a 3rd sleeping area, another electric fireplace, a full bath, and a large utility/storage room. With a 2-car attached garage and proximity to the University of Iowa campus and downtown, this home offers low-maitenance living within its own community.
For sale
$459,900
1753 Foster Rd, Iowa City, IA 52245
2beds
2,241sqft
Est.:
Condominium, Residential
Built in 2015
-- sqft lot
$456,400 Zestimate®
$205/sqft
$255/mo HOA
What's special
- 15 days |
- 370 |
- 6 |
Zillow last checked: 8 hours ago
Listing updated: February 08, 2026 at 03:00am
Listed by:
Ross Nusser 319-331-5206,
Urban Acres Real Estate,
Hope Nusser 319-759-9776,
Urban Acres Real Estate
Source: Iowa City Area AOR,MLS#: 202600850
Tour with a local agent
Facts & features
Interior
Bedrooms & bathrooms
- Bedrooms: 2
- Bathrooms: 4
- Full bathrooms: 3
- 1/2 bathrooms: 1
Rooms
- Room types: Family Room, Living Room Dining Room Combo
Heating
- Forced Air
Cooling
- Central Air
Appliances
- Included: Dishwasher, Dryer, Microwave, Range Or Oven, Refrigerator, Washer
- Laundry: Upper Level, Laundry Closet
Features
- Other, Breakfast Bar
- Flooring: Carpet, LVP
- Basement: Concrete,Finished
- Number of fireplaces: 2
- Fireplace features: Electric, Gas, Family Room, Living Room
Interior area
- Total structure area: 2,241
- Total interior livable area: 2,241 sqft
- Finished area above ground: 1,503
- Finished area below ground: 738
Property
Parking
- Total spaces: 2
- Parking features: Garage - Attached
- Has attached garage: Yes
Features
- Patio & porch: Deck
Lot
- Size: 0.41 Acres
- Features: Less Than Half Acre
Details
- Parcel number: 1004360004
- Zoning: Residential
- Special conditions: Standard
Construction
Type & style
- Home type: Condo
- Property subtype: Condominium, Residential
- Attached to another structure: Yes
Materials
- Brick, Cement Board, Frame
Condition
- Year built: 2015
Details
- Builder name: Peninsula Development
Utilities & green energy
- Sewer: Public Sewer
- Water: Public
Community & HOA
Community
- Features: Park, Playground, Street Lights
- Security: Smoke Detector(s)
- Subdivision: Peninsula Neighborhood
HOA
- Has HOA: Yes
- Services included: Insurance, Exterior Maintenance, Trash, Maintenance Grounds, Street Maintenance
- HOA fee: $3,060 annually
Location
- Region: Iowa City
Financial & listing details
- Price per square foot: $205/sqft
- Tax assessed value: $364,980
- Annual tax amount: $6,952
- Date on market: 1/31/2026
- Listing terms: Cash,Conventional
Estimated market value
$456,400
$434,000 - $479,000
$2,547/mo
Price history
Price history
| Date | Event | Price |
|---|---|---|
| 2/1/2026 | Listed for sale | $459,900$205/sqft |
Source: | ||
| 2/1/2026 | Listing removed | $459,900$205/sqft |
Source: | ||
| 11/4/2025 | Listed for sale | $459,900+0.2%$205/sqft |
Source: | ||
| 11/1/2025 | Listing removed | $459,000$205/sqft |
Source: | ||
| 9/15/2025 | Listed for sale | $459,000$205/sqft |
Source: | ||
Public tax history
Public tax history
| Year | Property taxes | Tax assessment |
|---|---|---|
| 2024 | $6,866 -0.8% | $364,980 |
| 2023 | $6,919 +4.7% | $364,980 +14.3% |
| 2022 | $6,611 +0.3% | $319,220 |
Find assessor info on the county website
BuyAbility℠ payment
Est. payment
$3,211/mo
Principal & interest
$2220
Property taxes
$575
Other costs
$416
Climate risks
Neighborhood: Peninsula Area
Nearby schools
GreatSchools rating
- 8/10Lincoln Elementary SchoolGrades: K-6Distance: 0.6 mi
- 5/10Southeast Junior High SchoolGrades: 7-8Distance: 3.7 mi
- 7/10Iowa City High SchoolGrades: 9-12Distance: 3 mi
Schools provided by the listing agent
- Elementary: Mann
- Middle: Southeast
- High: City
Source: Iowa City Area AOR. This data may not be complete. We recommend contacting the local school district to confirm school assignments for this home.
- Loading
- Loading
