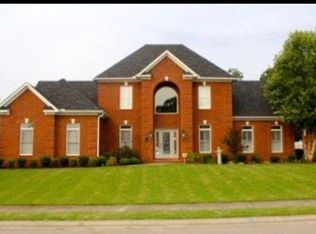Magnificent upscale house in the Crosswinds Subdivision. Majestic entryway goes to the lavish Great Room w/gas fireplace, Formal Dining Room, and newly remodeled Eat In Kitchen has two pantries and granite Breakfast Bar. Additionally, main level offers a luxurious Master Bedroom with sitting area, his & her closets, and a large En Suite bathroom w/two separate vanities, jetted tub & separate shower. Main level has a Guest Bedroom w/Full Bathroom. Two Bedrooms upstairs w/ full Bathroom, and a Bonus Room w/closet that could be a 5th bedroom. Sit out on the huge tiled & lighted Veranda. This house boast grandeur throughout. Buyer to verify square footage.
This property is off market, which means it's not currently listed for sale or rent on Zillow. This may be different from what's available on other websites or public sources.
