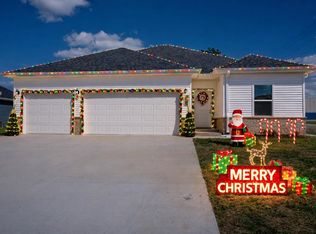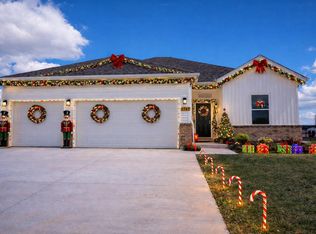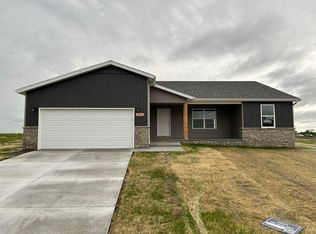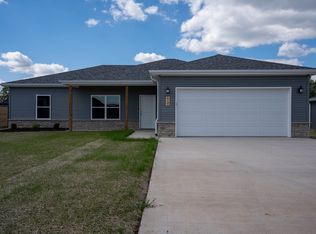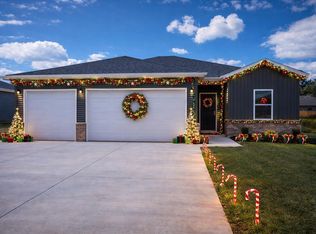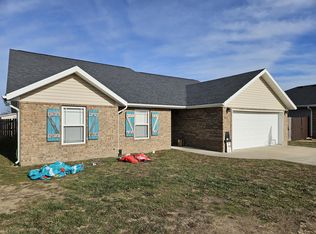Holiday Special - $10,000 in Builder Bucks to use towards Rate Buy Down or Closing Costs!! Ask for details.New Construction! Lease options available.Discover the perfect blend of comfort and craftsmanship in Moore Ranch Estates. The Silvercreek plan features 3 bedrooms, 2 full bathrooms, and a large open concept Kitchen/Living/ Dining area in 1550 sf of living space, with an oversized 2 car garage. Easy maintenance exterior with a beautiful covered porch. The spacious primary suite with ensuite bath and large walk-in closet; Split bedroom style & 9' ceilings; a beautifully designed kitchen with center island, and a walk-in pantry. Large living room with lots of natural light--perfect for everyday living and entertaining.You'll love the HUGE closets in each bedroom! Extras include: Granite countertops, beautiful cabinetry, LVP flooring. New Construction Special: $5,000 flex funds to use towards closing costs, upgrades, rate buy down, or price of home! *1 Year Builder WarrantyAll financing accepted - USDA, FHA, VA, etc.
Active
$270,500
1753 Cash Drive, Mt Vernon, MO 65712
3beds
1,550sqft
Est.:
Single Family Residence
Built in 2025
9,147.6 Square Feet Lot
$269,100 Zestimate®
$175/sqft
$-- HOA
What's special
Granite countertopsBeautiful covered porchLarge walk-in closetLvp flooringWalk-in pantryBeautiful cabinetryEasy maintenance exterior
- 75 days |
- 78 |
- 1 |
Zillow last checked: 8 hours ago
Listing updated: December 22, 2025 at 06:01am
Listed by:
Alison M. Jasper 417-227-0394,
Keller Williams
Source: SOMOMLS,MLS#: 60306843
Tour with a local agent
Facts & features
Interior
Bedrooms & bathrooms
- Bedrooms: 3
- Bathrooms: 2
- Full bathrooms: 2
Heating
- Central, Natural Gas
Cooling
- Central Air, Ceiling Fan(s)
Appliances
- Included: Dishwasher, Free-Standing Electric Oven, Microwave, Electric Water Heater, Disposal
- Laundry: Laundry Room, W/D Hookup
Features
- Walk-in Shower, Tray Ceiling(s), Walk-In Closet(s)
- Flooring: Carpet, Luxury Vinyl
- Windows: Double Pane Windows
- Has basement: No
- Attic: Access Only:No Stairs
- Has fireplace: No
Interior area
- Total structure area: 1,550
- Total interior livable area: 1,550 sqft
- Finished area above ground: 1,550
- Finished area below ground: 0
Property
Parking
- Total spaces: 2
- Parking features: Garage - Attached
- Attached garage spaces: 2
Features
- Levels: One
- Stories: 1
Lot
- Size: 9,147.6 Square Feet
Details
- Parcel number: N/A
Construction
Type & style
- Home type: SingleFamily
- Architectural style: Traditional
- Property subtype: Single Family Residence
Materials
- Concrete, Vinyl Siding
- Foundation: Brick/Mortar, Slab
- Roof: Composition
Condition
- New construction: Yes
- Year built: 2025
Utilities & green energy
- Sewer: Public Sewer
- Water: Public
Community & HOA
Community
- Subdivision: Lawrence-Not in List
Location
- Region: Mount Vernon
Financial & listing details
- Price per square foot: $175/sqft
- Date on market: 10/9/2025
- Listing terms: Cash,VA Loan,USDA/RD,FHA,Conventional
Estimated market value
$269,100
$256,000 - $283,000
$1,756/mo
Price history
Price history
| Date | Event | Price |
|---|---|---|
| 12/11/2025 | Price change | $1,625-3%$1/sqft |
Source: Zillow Rentals Report a problem | ||
| 11/25/2025 | Price change | $1,675-2.9%$1/sqft |
Source: Zillow Rentals Report a problem | ||
| 11/6/2025 | Listed for rent | $1,725$1/sqft |
Source: Zillow Rentals Report a problem | ||
| 10/9/2025 | Listed for sale | $270,500$175/sqft |
Source: | ||
Public tax history
Public tax history
Tax history is unavailable.BuyAbility℠ payment
Est. payment
$1,560/mo
Principal & interest
$1327
Property taxes
$138
Home insurance
$95
Climate risks
Neighborhood: 65712
Nearby schools
GreatSchools rating
- NAMount Vernon Elementary SchoolGrades: K-2Distance: 0.6 mi
- 4/10Mt. Vernon Middle SchoolGrades: 6-8Distance: 0.8 mi
- 7/10Mt. Vernon High SchoolGrades: 9-12Distance: 2 mi
Schools provided by the listing agent
- Elementary: Mt Vernon
- Middle: Mt Vernon
- High: Mt Vernon
Source: SOMOMLS. This data may not be complete. We recommend contacting the local school district to confirm school assignments for this home.
- Loading
- Loading
