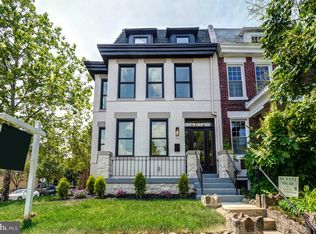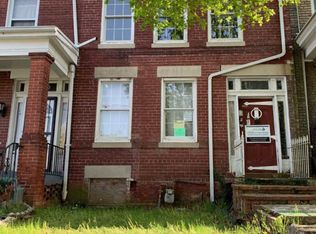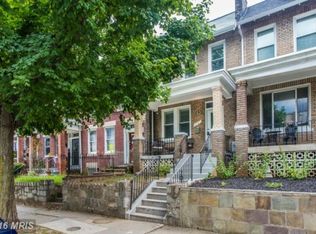Sold for $1,239,000
$1,239,000
1753 A St SE, Washington, DC 20003
4beds
2,052sqft
Townhouse
Built in 1933
1,836 Square Feet Lot
$1,222,300 Zestimate®
$604/sqft
$5,246 Estimated rent
Home value
$1,222,300
$1.15M - $1.30M
$5,246/mo
Zestimate® history
Loading...
Owner options
Explore your selling options
What's special
Commanders deal finalized! Get in on this location that is sure to be a touchdown for any buyer. New stadium, retail, hotels and restaurants within steps of this coveted block of Hill East. Wide, light-soaked, 4 bed/3.5 bath and fully move-in ready, 1753 A Street SE is a move in ready home now, and an investment in your future. Step inside and feel the WOW factor — rich hardwood floors, an ultra-wide layout, and natural light pouring in from a wall of windows. The gorgeous 2022 renovation shines throughout, with a total dream kitchen featuring quartz counters, shaker cabinetry, and stainless steel appliances — perfect for morning coffee, cozy dinners, or hosting friends. Lots of storage, powder room and a calm feeling. Upstairs, the dreamy primary suite feels like a true retreat, with a wall of built in closets , and upper level laundry. Two additional spacious bedrooms offer flexibility for guests, office space, or little ones. On the lower level, tall ceiling heights have made way for a media room, a full bath and private bedroom is a perfect space for guest. Additional laundry and rear access to outdoor space. Outside? Deepest backyards in Capitol Hill! The private backyard oasis is ready for everything from quiet mornings to summer hangouts — and features a secure garage-style rolling door with space to park two cars off-street (a rare find in Hill East!). This block is Capitol Hill at its best — a true front-porch community where neighbors gather for epic July 4th block parties, chili cook-offs, and spontaneous happy hours. All just steps to Stadium-Armory Metro, minutes to The Roost food hall, Congressional Cemetery which loves to host your dog, the future RFK redevelopment, and so much more. → Wide, light-filled, and move-in ready → Stunning 2022 renovation → True 3 bed/2 full bath with laundry upstairs → Private backyard oasis with secure 2-car parking → Incredible A Street community vibe → Steps to new Commanders Stadium, Metro, parks, dining, hotels & more This isn’t just a house — it’s Hill East living at its absolute finest.
Zillow last checked: 8 hours ago
Listing updated: July 02, 2025 at 08:50am
Listed by:
Christine Basso 202-302-2508,
TTR Sotheby's International Realty,
Co-Listing Agent: Adam Skrincosky 703-915-1827,
TTR Sotheby's International Realty
Bought with:
Karen Szala, SP713717
Coldwell Banker Realty - Washington
Source: Bright MLS,MLS#: DCDC2194312
Facts & features
Interior
Bedrooms & bathrooms
- Bedrooms: 4
- Bathrooms: 4
- Full bathrooms: 3
- 1/2 bathrooms: 1
- Main level bathrooms: 1
Basement
- Description: Percent Finished: 95.0
Heating
- Forced Air, Natural Gas
Cooling
- Central Air, Electric
Appliances
- Included: Dishwasher, Disposal, Dryer, Microwave, Refrigerator, Cooktop, Washer, Washer/Dryer Stacked, Gas Water Heater
- Laundry: Has Laundry, Upper Level
Features
- Open Floorplan, Kitchen - Gourmet, Kitchen Island, Recessed Lighting, High Ceilings, Dry Wall
- Flooring: Hardwood, Ceramic Tile
- Windows: Double Hung, Double Pane Windows
- Basement: Connecting Stairway,Rear Entrance,Finished
- Has fireplace: No
Interior area
- Total structure area: 2,052
- Total interior livable area: 2,052 sqft
- Finished area above ground: 2,052
Property
Parking
- Total spaces: 2
- Parking features: Concrete, Enclosed, Parking Space Conveys, Paved, Private, Secured, Surface, Driveway
- Uncovered spaces: 2
Accessibility
- Accessibility features: None
Features
- Levels: Three
- Stories: 3
- Patio & porch: Deck, Patio
- Exterior features: Extensive Hardscape
- Pool features: None
- Fencing: Privacy
- Has view: Yes
- View description: City
Lot
- Size: 1,836 sqft
- Features: Urban, Urban Land-Sassafras-Chillum
Details
- Additional structures: Above Grade
- Parcel number: 1097//0064
- Zoning: RESIDENTAIL
- Special conditions: Standard
Construction
Type & style
- Home type: Townhouse
- Architectural style: Federal
- Property subtype: Townhouse
Materials
- Brick, Cement Siding
- Foundation: Brick/Mortar, Concrete Perimeter
- Roof: Rubber
Condition
- Excellent
- New construction: No
- Year built: 1933
- Major remodel year: 2022
Utilities & green energy
- Electric: 200+ Amp Service
- Sewer: Public Sewer
- Water: Public
- Utilities for property: Other, Water Available, Sewer Available, Electricity Available, Natural Gas Available, Other Internet Service, Satellite Internet Service, Cable
Community & neighborhood
Security
- Security features: Security System, Carbon Monoxide Detector(s), Exterior Cameras
Location
- Region: Washington
- Subdivision: Capitol Hill
Other
Other facts
- Listing agreement: Exclusive Right To Sell
- Listing terms: Conventional,VA Loan
- Ownership: Fee Simple
Price history
| Date | Event | Price |
|---|---|---|
| 7/2/2025 | Sold | $1,239,000-0.8%$604/sqft |
Source: | ||
| 5/17/2025 | Contingent | $1,249,000$609/sqft |
Source: | ||
| 4/8/2025 | Price change | $1,249,000-3.8%$609/sqft |
Source: | ||
| 3/7/2025 | Price change | $1,299,000-5.5%$633/sqft |
Source: | ||
| 2/21/2025 | Listed for sale | $1,375,000+14.7%$670/sqft |
Source: | ||
Public tax history
| Year | Property taxes | Tax assessment |
|---|---|---|
| 2025 | $10,283 +0.9% | $1,209,800 +0.9% |
| 2024 | $10,190 +59% | $1,198,790 +0.1% |
| 2023 | $6,407 +9.2% | $1,197,150 +73.5% |
Find assessor info on the county website
Neighborhood: Kingman Park
Nearby schools
GreatSchools rating
- 7/10Payne Elementary SchoolGrades: PK-5Distance: 0.4 mi
- 5/10Eliot-Hine Middle SchoolGrades: 6-8Distance: 0.3 mi
- 2/10Eastern High SchoolGrades: 9-12Distance: 0.1 mi
Schools provided by the listing agent
- Elementary: Payne
- Middle: Eliot-hine
- High: Eastern Senior
- District: District Of Columbia Public Schools
Source: Bright MLS. This data may not be complete. We recommend contacting the local school district to confirm school assignments for this home.
Get pre-qualified for a loan
At Zillow Home Loans, we can pre-qualify you in as little as 5 minutes with no impact to your credit score.An equal housing lender. NMLS #10287.
Sell with ease on Zillow
Get a Zillow Showcase℠ listing at no additional cost and you could sell for —faster.
$1,222,300
2% more+$24,446
With Zillow Showcase(estimated)$1,246,746


