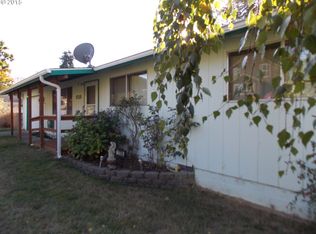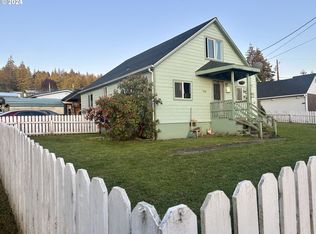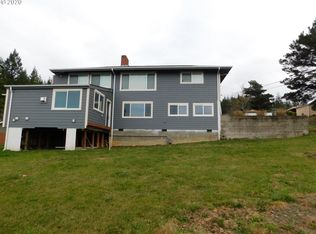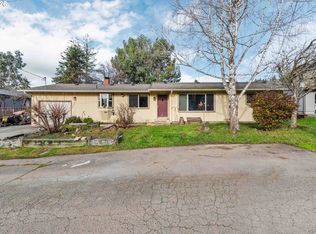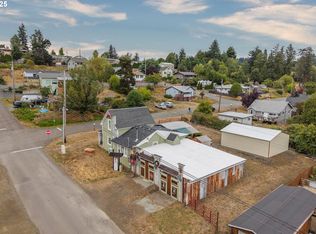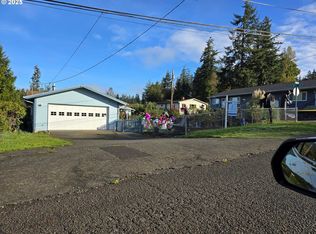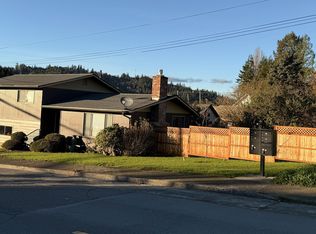Are you looking for a great family home or just need some extra space? Well look no further, this charming 4 bedroom 2 bath home has so much to offer. This 2 story home offers 1680 sqft with a great open floor plan, it has high ceilings and lots of windows letting lots of natural light in. The large kitchen is so inviting with a large island for family get togethers or entertaining your quests. There is a deck off the kitchen making it a great space for outdoor entertaining as well. The garage has been converted to give you even more space for an office or hobby room, so many possibilities. It has a fully fenced backyard that makes it great for your own private oasis. Myrtle Point offers the small town charm while being a short 40 min drive to the ocean and so many outdoor activities. The home is easy to show. Don't wait to make this your new home.
Active
$369,000
1753 20th St, Myrtle Point, OR 97458
4beds
1,680sqft
Est.:
Residential, Single Family Residence
Built in 1946
-- sqft lot
$366,900 Zestimate®
$220/sqft
$-- HOA
What's special
Fully fenced backyardPrivate oasisHigh ceilingsLots of windowsLarge kitchenNatural lightOpen floor plan
- 172 days |
- 367 |
- 22 |
Likely to sell faster than
Zillow last checked: 8 hours ago
Listing updated: November 01, 2025 at 04:51am
Listed by:
Lalainya Armiger 541-784-6169,
RE/MAX Integrity
Source: RMLS (OR),MLS#: 520262898
Tour with a local agent
Facts & features
Interior
Bedrooms & bathrooms
- Bedrooms: 4
- Bathrooms: 2
- Full bathrooms: 2
- Main level bathrooms: 1
Rooms
- Room types: Bedroom 4, Bedroom 2, Bedroom 3, Dining Room, Family Room, Kitchen, Living Room, Primary Bedroom
Primary bedroom
- Level: Main
Bedroom 2
- Level: Upper
Bedroom 3
- Level: Upper
Bedroom 4
- Level: Upper
Dining room
- Level: Main
Kitchen
- Features: Island
- Level: Main
Living room
- Level: Main
Heating
- Heat Pump, Mini Split
Cooling
- Heat Pump
Appliances
- Included: Dishwasher, Free-Standing Range, Free-Standing Refrigerator, Washer/Dryer, Gas Water Heater
- Laundry: Laundry Room
Features
- High Ceilings, Kitchen Island
- Flooring: Tile, Wall to Wall Carpet
- Windows: Double Pane Windows, Vinyl Frames
- Fireplace features: Gas
Interior area
- Total structure area: 1,680
- Total interior livable area: 1,680 sqft
Video & virtual tour
Property
Parking
- Parking features: Driveway, RV Access/Parking, RV Boat Storage, Converted Garage, Detached
- Has uncovered spaces: Yes
Features
- Levels: Two
- Stories: 2
- Patio & porch: Deck, Porch
- Exterior features: Dog Run, Yard
- Fencing: Fenced
- Has view: Yes
- View description: Territorial, Valley
Lot
- Features: Corner Lot, Gentle Sloping, Level, Trees, SqFt 5000 to 6999
Details
- Additional structures: RVParking, RVBoatStorage
- Parcel number: 7383000
- Zoning: R
Construction
Type & style
- Home type: SingleFamily
- Architectural style: Cape Cod
- Property subtype: Residential, Single Family Residence
Materials
- Cedar, Shake Siding, Tongue and Groove, Wood Siding
- Foundation: Block
- Roof: Composition
Condition
- Approximately
- New construction: No
- Year built: 1946
Utilities & green energy
- Gas: Gas
- Sewer: Public Sewer
- Water: Public
- Utilities for property: Cable Connected
Community & HOA
HOA
- Has HOA: No
Location
- Region: Myrtle Point
Financial & listing details
- Price per square foot: $220/sqft
- Tax assessed value: $338,950
- Annual tax amount: $2,216
- Date on market: 8/15/2025
- Listing terms: Cash,Conventional
- Road surface type: Paved
Estimated market value
$366,900
$349,000 - $385,000
$2,044/mo
Price history
Price history
| Date | Event | Price |
|---|---|---|
| 11/1/2025 | Price change | $369,000-2.6%$220/sqft |
Source: | ||
| 8/15/2025 | Listed for sale | $379,000+10.2%$226/sqft |
Source: | ||
| 8/7/2024 | Sold | $344,000+1.5%$205/sqft |
Source: | ||
| 6/10/2024 | Pending sale | $339,000$202/sqft |
Source: | ||
| 5/13/2024 | Price change | $339,000-1.5%$202/sqft |
Source: | ||
Public tax history
Public tax history
| Year | Property taxes | Tax assessment |
|---|---|---|
| 2024 | $2,180 +4.8% | $338,950 +3.2% |
| 2023 | $2,080 +1.6% | $328,380 +9.1% |
| 2022 | $2,047 +2.6% | $300,880 +29.2% |
Find assessor info on the county website
BuyAbility℠ payment
Est. payment
$2,117/mo
Principal & interest
$1760
Property taxes
$228
Home insurance
$129
Climate risks
Neighborhood: 97458
Nearby schools
GreatSchools rating
- 6/10Myrtle Crest SchoolGrades: K-6Distance: 0.5 mi
- 3/10Myrtle Point High SchoolGrades: 7-12Distance: 1 mi
Schools provided by the listing agent
- Elementary: Myrtle Crest
- Middle: Myrtle Point
- High: Myrtle Point
Source: RMLS (OR). This data may not be complete. We recommend contacting the local school district to confirm school assignments for this home.
- Loading
- Loading
