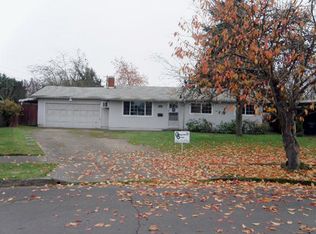Sold
$399,000
1753 10th St, Springfield, OR 97477
3beds
1,405sqft
Residential, Single Family Residence
Built in 1970
6,098.4 Square Feet Lot
$399,100 Zestimate®
$284/sqft
$1,896 Estimated rent
Home value
$399,100
$379,000 - $419,000
$1,896/mo
Zestimate® history
Loading...
Owner options
Explore your selling options
What's special
This one-level, 3-bedroom, 1-bath home blends comfort and functionality in every space. Enjoy both formal and informal living areas, perfect for relaxing or entertaining. The spacious, fully fenced backyard features fruit trees and a covered area, offering a private outdoor retreat. Recent upgrades include a modernized kitchen and bathroom with style and convenience in mind. The kitchen boasts Luxury Vinyl Plank flooring, Crushed-Quartz counters, ample cabinetry, and all essential amenities for effortless meal preparation. The bathroom is accessible from both the primary bedroom and a separate hallway entrance, features 2 above-counter sinks, stylish wood countertops, and a shower-tub combination. The home is filled with natural light and a welcoming atmosphere. Flexible work-live spaces provide options for today's lifestyle needs. Total square footage is 1405. County Records show 1176. The bonus room is a perfect space for a family room/office area that is ducted and insulated. Storage shed, all appliances, including the washer and dryer, and refrigerator included. Don't miss your chance to make this move-in-ready home yours.
Zillow last checked: 8 hours ago
Listing updated: December 01, 2025 at 03:11am
Listed by:
Diane Tardie 541-221-8672,
Berkshire Hathaway HomeServices NW Real Estate
Bought with:
Jacqueline Henrichs, 201253306
Better Homes and Gardens Real Estate Equinox
Source: RMLS (OR),MLS#: 678762683
Facts & features
Interior
Bedrooms & bathrooms
- Bedrooms: 3
- Bathrooms: 1
- Full bathrooms: 1
- Main level bathrooms: 1
Primary bedroom
- Features: Bathroom, Closet, Vinyl Floor
- Level: Main
- Area: 144
- Dimensions: 12 x 12
Bedroom 2
- Features: Closet, Vinyl Floor
- Level: Main
- Area: 144
- Dimensions: 12 x 12
Bedroom 3
- Features: Closet, Vinyl Floor
- Level: Main
- Area: 132
- Dimensions: 12 x 11
Dining room
- Features: Vinyl Floor
- Level: Main
- Area: 144
- Dimensions: 12 x 12
Kitchen
- Features: Dishwasher, Microwave, Free Standing Range, Free Standing Refrigerator, Quartz, Vinyl Floor
- Level: Main
- Area: 90
- Width: 9
Living room
- Features: Fireplace Insert, Vinyl Floor
- Level: Main
- Area: 272
- Dimensions: 17 x 16
Heating
- Forced Air, Mini Split
Cooling
- Has cooling: Yes
Appliances
- Included: Dishwasher, Free-Standing Range, Free-Standing Refrigerator, Microwave, Range Hood, Washer/Dryer, Electric Water Heater
Features
- Closet, Quartz, Bathroom
- Flooring: Vinyl
- Windows: Aluminum Frames
- Basement: Crawl Space
- Number of fireplaces: 1
- Fireplace features: Insert, Propane
Interior area
- Total structure area: 1,405
- Total interior livable area: 1,405 sqft
Property
Parking
- Total spaces: 2
- Parking features: Driveway, On Street, Attached, Extra Deep Garage
- Attached garage spaces: 2
- Has uncovered spaces: Yes
Features
- Levels: One
- Stories: 1
- Exterior features: Yard, Exterior Entry
- Fencing: Fenced
Lot
- Size: 6,098 sqft
- Features: Level, Trees, SqFt 5000 to 6999
Details
- Additional structures: ToolShed
- Parcel number: 0221794
- Zoning: R1
Construction
Type & style
- Home type: SingleFamily
- Architectural style: Ranch
- Property subtype: Residential, Single Family Residence
Materials
- Wood Composite
- Foundation: Concrete Perimeter, Pillar/Post/Pier
- Roof: Composition
Condition
- Resale
- New construction: No
- Year built: 1970
Utilities & green energy
- Gas: Propane
- Sewer: Public Sewer
- Water: Public
- Utilities for property: Cable Connected
Community & neighborhood
Location
- Region: Springfield
- Subdivision: Northgate
Other
Other facts
- Listing terms: Call Listing Agent,Cash,Conventional
- Road surface type: Paved
Price history
| Date | Event | Price |
|---|---|---|
| 11/25/2025 | Sold | $399,000-0.2%$284/sqft |
Source: | ||
| 10/29/2025 | Pending sale | $399,800$285/sqft |
Source: | ||
| 10/17/2025 | Price change | $399,800-1%$285/sqft |
Source: | ||
| 9/27/2025 | Price change | $403,800-1.5%$287/sqft |
Source: | ||
| 9/12/2025 | Price change | $409,800-2.2%$292/sqft |
Source: | ||
Public tax history
| Year | Property taxes | Tax assessment |
|---|---|---|
| 2025 | $3,875 +1.6% | $211,311 +3% |
| 2024 | $3,812 +4.4% | $205,157 +3% |
| 2023 | $3,650 +3.4% | $199,182 +3% |
Find assessor info on the county website
Neighborhood: 97477
Nearby schools
GreatSchools rating
- 5/10Two Rivers Dos Rios Elementary SchoolGrades: K-5Distance: 0.6 mi
- 3/10Hamlin Middle SchoolGrades: 6-8Distance: 0.5 mi
- 4/10Springfield High SchoolGrades: 9-12Distance: 0.6 mi
Schools provided by the listing agent
- Elementary: Two Rivers
- Middle: Hamlin
- High: Springfield
Source: RMLS (OR). This data may not be complete. We recommend contacting the local school district to confirm school assignments for this home.
Get pre-qualified for a loan
At Zillow Home Loans, we can pre-qualify you in as little as 5 minutes with no impact to your credit score.An equal housing lender. NMLS #10287.
Sell for more on Zillow
Get a Zillow Showcase℠ listing at no additional cost and you could sell for .
$399,100
2% more+$7,982
With Zillow Showcase(estimated)$407,082

