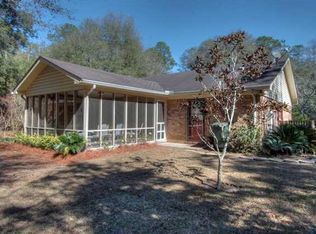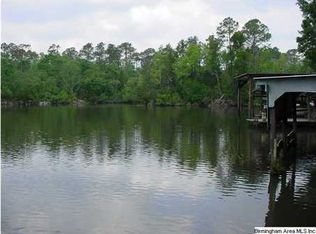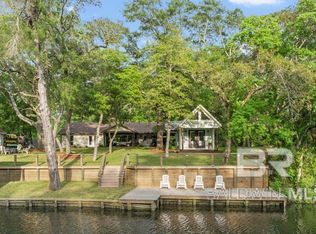Enjoy Fish River to it's fullest with this move-in ready 3 bedroom 2 bathroom riverfront home. When you walk out the back door, you are welcomed with approximately 100' of beautiful river frontage, a covered dock with 2 boat lifts and several beautiful oak trees. Enjoy the panoramic view of all the above right from the spacious living room. The home was completely renovated and the roof was replaced in 2012. Some of the features include spray foam insulation, tankless water heater, stainless steel appliances, gas stove, solid wood interior doors, tile flooring throughout, wood burning fireplace, and a multi-room audio system. Home is very easy to show so do not hesitate to request a last-minute showing.
This property is off market, which means it's not currently listed for sale or rent on Zillow. This may be different from what's available on other websites or public sources.


