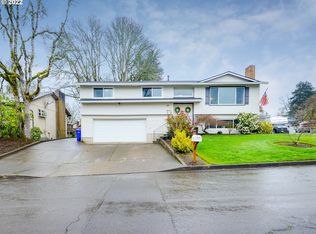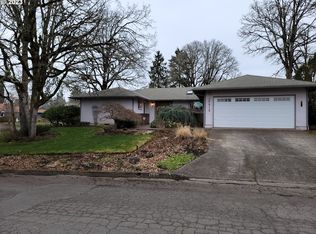Sold
$557,000
17525 Springhill Pl, Gladstone, OR 97027
4beds
2,483sqft
Residential, Single Family Residence
Built in 1974
7,500 Square Feet Lot
$568,800 Zestimate®
$224/sqft
$2,976 Estimated rent
Home value
$568,800
$540,000 - $597,000
$2,976/mo
Zestimate® history
Loading...
Owner options
Explore your selling options
What's special
**OPEN HOUSE CANCELED, SALE PENDING CURRENTLY UNDER CONTRACT**4 Bedroom 3 Full Bath Split Level in Springhill Neighborhood of Gladstone! Skylights and lots of windows. Master suite has remodeled bathroom with walk in closet. Faulted living room and formal dining room. Downstairs has kitchenette with full bath and sauna (great opportunity for someone in search of home with second living quarters w/separate entrance). Fenced backyard **Open House November 4th, 11-1pm**
Zillow last checked: 8 hours ago
Listing updated: December 08, 2023 at 12:47am
Listed by:
Stephen Heins 503-707-5777,
Heins Real Estate LLC,
Jonathan Heins 503-504-2057,
Heins Real Estate LLC
Bought with:
Carrie Richardson, 200010062
Home Team Realty, LLC.
Source: RMLS (OR),MLS#: 23011044
Facts & features
Interior
Bedrooms & bathrooms
- Bedrooms: 4
- Bathrooms: 3
- Full bathrooms: 3
- Main level bathrooms: 2
Primary bedroom
- Features: Double Sinks, Suite, Walkin Closet
- Level: Main
- Area: 165
- Dimensions: 15 x 11
Bedroom 2
- Level: Main
- Area: 156
- Dimensions: 13 x 12
Bedroom 3
- Level: Main
- Area: 132
- Dimensions: 12 x 11
Bedroom 4
- Level: Lower
- Area: 154
- Dimensions: 14 x 11
Dining room
- Features: Formal, Skylight
- Level: Main
- Area: 140
- Dimensions: 14 x 10
Family room
- Features: Fireplace, Sink
- Level: Lower
- Area: 252
- Dimensions: 18 x 14
Kitchen
- Features: Dishwasher, Skylight, Free Standing Range, Free Standing Refrigerator
- Level: Main
- Area: 140
- Width: 10
Living room
- Features: Fireplace, Vaulted Ceiling
- Level: Main
- Area: 315
- Dimensions: 21 x 15
Heating
- Forced Air, Fireplace(s)
Cooling
- Central Air
Appliances
- Included: Dishwasher, Free-Standing Range, Free-Standing Refrigerator, Washer/Dryer, Electric Water Heater
- Laundry: Laundry Room
Features
- Formal, Sink, Vaulted Ceiling(s), Double Vanity, Suite, Walk-In Closet(s)
- Flooring: Laminate, Vinyl
- Windows: Aluminum Frames, Skylight(s)
- Basement: Full
- Number of fireplaces: 2
- Fireplace features: Wood Burning
Interior area
- Total structure area: 2,483
- Total interior livable area: 2,483 sqft
Property
Parking
- Total spaces: 2
- Parking features: RV Boat Storage, Garage Door Opener, Attached
- Attached garage spaces: 2
Accessibility
- Accessibility features: Garage On Main, Main Floor Bedroom Bath, Accessibility
Features
- Levels: Two,Multi/Split
- Stories: 2
- Patio & porch: Deck, Porch
- Fencing: Fenced
Lot
- Size: 7,500 sqft
- Dimensions: 75' x 100'
- Features: SqFt 7000 to 9999
Details
- Additional structures: RVBoatStorage, SeparateLivingQuartersApartmentAuxLivingUnit
- Parcel number: 00505974
Construction
Type & style
- Home type: SingleFamily
- Property subtype: Residential, Single Family Residence
Materials
- T111 Siding
- Foundation: Slab
- Roof: Composition
Condition
- Resale
- New construction: No
- Year built: 1974
Utilities & green energy
- Gas: Gas
- Sewer: Public Sewer
- Water: Public
- Utilities for property: Cable Connected
Community & neighborhood
Location
- Region: Gladstone
Other
Other facts
- Listing terms: Cash,Conventional,FHA,VA Loan
- Road surface type: Paved
Price history
| Date | Event | Price |
|---|---|---|
| 12/6/2023 | Sold | $557,000+1.3%$224/sqft |
Source: | ||
| 11/3/2023 | Pending sale | $549,900$221/sqft |
Source: | ||
| 11/2/2023 | Listed for sale | $549,900+186.4%$221/sqft |
Source: | ||
| 8/29/2002 | Sold | $192,000$77/sqft |
Source: Public Record Report a problem | ||
Public tax history
| Year | Property taxes | Tax assessment |
|---|---|---|
| 2025 | $6,167 +2.9% | $306,054 +3% |
| 2024 | $5,996 +3.3% | $297,140 +3% |
| 2023 | $5,802 +4.1% | $288,486 +3% |
Find assessor info on the county website
Neighborhood: 97027
Nearby schools
GreatSchools rating
- 6/10John Wetten Elementary SchoolGrades: 1-5Distance: 1 mi
- 7/10Walter L Kraxberger Middle SchoolGrades: 6-8Distance: 0.1 mi
- 6/10Gladstone High SchoolGrades: 9-12Distance: 0.9 mi
Schools provided by the listing agent
- Elementary: John Wetten
- Middle: Kraxberger
- High: Gladstone
Source: RMLS (OR). This data may not be complete. We recommend contacting the local school district to confirm school assignments for this home.
Get a cash offer in 3 minutes
Find out how much your home could sell for in as little as 3 minutes with a no-obligation cash offer.
Estimated market value$568,800
Get a cash offer in 3 minutes
Find out how much your home could sell for in as little as 3 minutes with a no-obligation cash offer.
Estimated market value
$568,800

