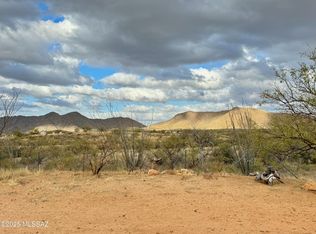This property includes 5 acres of vacant land & 5 acres of land w/ multiple structures. Permits applied for but never finished. CALLING ALL BUILDERS AND HANDYMEN LOOKING FOR AN OFF GRID PARADISE! IT'S ALL HERE FOR YOU TO FINISH FOR YOURSELF! CALL FOR DETAILS. A lot of elbow grease would make this lovely property heaven in the hills. There is a private well (one of the only wells in the area) drilled 350 ft. that just got a new pump and works like a champ. About 4000 ft. elevation, in the foothills of the Sierrita Mtns, this off grid 10 acre property has views for miles. Privacy galore! Partially Fenced, staked & surveyed. cash only sale. You must see it to fully understand the value. Sold As-is & personal property conveys. Solar panels for electric! RH ZONING! Must have skills and Vision!
This property is off market, which means it's not currently listed for sale or rent on Zillow. This may be different from what's available on other websites or public sources.
