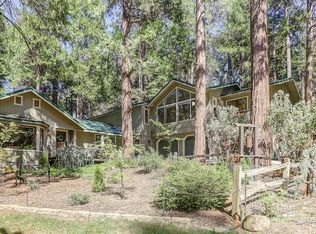Closed
$660,000
17525 Cooper Rd, Nevada City, CA 95959
3beds
2,050sqft
Single Family Residence
Built in 1988
7.87 Acres Lot
$700,700 Zestimate®
$322/sqft
$3,403 Estimated rent
Home value
$700,700
$666,000 - $736,000
$3,403/mo
Zestimate® history
Loading...
Owner options
Explore your selling options
What's special
Magical Country setting with a fantastic contemporary home and heated pool on a breathtaking, manicured 7.8 acre parcel. Gently rolling land has excellent solar exposure and looks like a State Park! Vaulted ceilings with large picture windows brings the outside in and the lovely sense of privacy is apparent with every view outdoors! Granite counters, doug fir doors and trim & a wonderful floor plan! Three bedrooms including a huge generous primary bedroom suite that have great views over the land! New roof & gutters, HVAC system and generator with underground power to enjoy the four seasons! Bring the animals and enjoy the solar exposure for gardening! Sweet separate permitted building down by the road has multiple possibilities including an ADU! Property has mature apples trees & several wild cherry trees throughout. Sweet spring fed pond can be developed to a larger pond! Sellers work from home with their Starlink Internet and love it! Great cooks' kitchen with new refrigerator, stove and dishwasher! Have large dinner parties on the expansive entertainment deck! Lovely meandering driveway heads up to this beautiful setting that is inviting and warm! When you arrive at the home, you will be delighted at the setting overlooking the land!
Zillow last checked: 8 hours ago
Listing updated: August 25, 2025 at 02:51pm
Listed by:
Mimi Simmons DRE #00871435 530-265-7940,
Century 21 Cornerstone Realty
Bought with:
Sam Cameron, DRE #02173517
Sierra Heritage Realty
Source: MetroList Services of CA,MLS#: 225055196Originating MLS: MetroList Services, Inc.
Facts & features
Interior
Bedrooms & bathrooms
- Bedrooms: 3
- Bathrooms: 3
- Full bathrooms: 2
- Partial bathrooms: 1
Primary bedroom
- Features: Walk-In Closet, Sitting Area
Primary bathroom
- Features: Double Vanity, Tub w/Shower Over
Dining room
- Features: Space in Kitchen, Formal Area
Kitchen
- Features: Skylight(s), Granite Counters
Heating
- Central, Fireplace(s), Wood Stove
Cooling
- Central Air
Appliances
- Included: Built-In Gas Range, Built-In Refrigerator, Dishwasher, Disposal, Microwave
- Laundry: Hookups Only
Features
- Flooring: Carpet, Tile, Wood
- Windows: Skylight(s)
- Number of fireplaces: 1
- Fireplace features: Living Room, Wood Burning Stove
Interior area
- Total interior livable area: 2,050 sqft
Property
Parking
- Total spaces: 2
- Parking features: Attached, Deck, Garage Faces Front, Guest, Driveway
- Attached garage spaces: 2
- Has uncovered spaces: Yes
Features
- Stories: 2
- Patio & porch: Deck
- Exterior features: Uncovered Courtyard
- Has private pool: Yes
- Pool features: In Ground, On Lot
- Fencing: Partial
- Waterfront features: Pond Seasonal
Lot
- Size: 7.87 Acres
- Features: Meadow West, Garden, Low Maintenance
Details
- Additional structures: Shed(s), Other
- Parcel number: 034350013000
- Zoning description: AG-10
- Special conditions: Standard
- Other equipment: Satellite Dish
Construction
Type & style
- Home type: SingleFamily
- Architectural style: Contemporary
- Property subtype: Single Family Residence
Materials
- Wall Insulation, Wood, Wood Siding
- Foundation: Raised
- Roof: Composition
Condition
- Year built: 1988
Utilities & green energy
- Sewer: Septic System
- Water: Well
- Utilities for property: Internet Available, Underground Utilities
Community & neighborhood
Location
- Region: Nevada City
Other
Other facts
- Price range: $660K - $660K
- Road surface type: Paved
Price history
| Date | Event | Price |
|---|---|---|
| 8/25/2025 | Sold | $660,000-8.8%$322/sqft |
Source: MetroList Services of CA #225055196 Report a problem | ||
| 7/14/2025 | Pending sale | $724,000$353/sqft |
Source: MetroList Services of CA #225055196 Report a problem | ||
| 6/20/2025 | Price change | $724,000-3.3%$353/sqft |
Source: MetroList Services of CA #225055196 Report a problem | ||
| 5/19/2025 | Listed for sale | $749,000+7%$365/sqft |
Source: MetroList Services of CA #225055196 Report a problem | ||
| 7/19/2024 | Listing removed | -- |
Source: MetroList Services of CA #224029277 Report a problem | ||
Public tax history
| Year | Property taxes | Tax assessment |
|---|---|---|
| 2025 | $6,849 +4.7% | $629,136 +4.5% |
| 2024 | $6,544 +2% | $601,800 +2% |
| 2023 | $6,417 +0.3% | $590,000 +0.1% |
Find assessor info on the county website
Neighborhood: 95959
Nearby schools
GreatSchools rating
- 6/10Seven Hills Intermediate SchoolGrades: 4-8Distance: 4.5 mi
- 7/10Nevada Union High SchoolGrades: 9-12Distance: 6.3 mi
- 7/10Deer Creek Elementary SchoolGrades: K-3Distance: 4.7 mi

Get pre-qualified for a loan
At Zillow Home Loans, we can pre-qualify you in as little as 5 minutes with no impact to your credit score.An equal housing lender. NMLS #10287.
