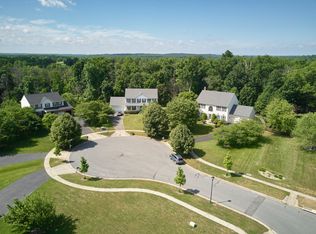***LOOK at this EXCEPTIONAL 4 Bedroom, 4.5 Bathroom Brick Front Home in sought after Stoney Springs***WHY Build NEW***Over 5,000 SF of Gracious Living...Elegant Design, Custom Trim and Beautifully Appointed***METICULOUS Attention to detail***LOOK at the Gourmet Kitchen, Walk-in pantry with both a Huge Center Island (Oh the STORAGE too) and Breakfast Bar overlooking the SUNROOM all out to a Newly built custom Patio and lighted Gazebo***Beautiful Outdoor Living Space***MAIN LEVEL OPEN FLOOR PLAN***The Spacious Family Room enjoys a GAS Fireplace and beautiful built-ins***LOOK at the Windows!***WOW...so much natural light!***Private Primary Suite with two walk-in Closets, 4 piece private LUXURY Bath, tray ceiling and separate Sitting Room***THREE FULL Baths UP***All Bedrooms generous in size***The Lower LEVEL will IMPRESS***Home Theatre with equipment conveying***Another space waiting for your imagination now used as an exercise space***FULL BATH and a Second Office too! LOOK at the play room ( another finished room) and all the extra STORAGE***Light filled Lower Level with a double door walk up!***The fenced rear yard boasts an addition fencing around the entry to the Lower Level***THREE CAR oversized Sideload GARAGE!***Poolesville Schools among the TOP in the country***Easy commuting to Bethesda, Rockville, NVA and Frederick! 5 Minutes to the MARC Train***Minutes to the Potomac River and surrounded by the Montgomery County Agricultural Reserve***Poolesville Parks are second to none! Look at our Sarah Auer County Pool, Public Gold Course and lighted Tennis Courts***WELCOME HOME!***Est Mont. Co. Taxes $10,335
This property is off market, which means it's not currently listed for sale or rent on Zillow. This may be different from what's available on other websites or public sources.

