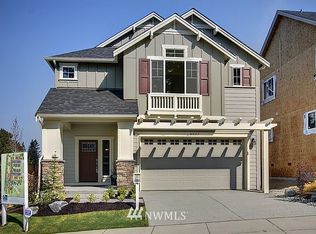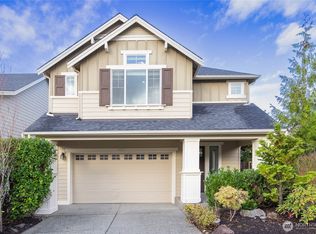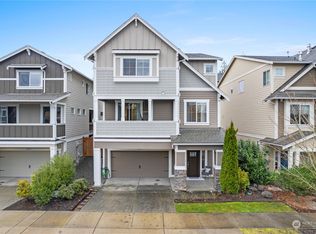Sold
Listed by:
Deepti Gupta,
Kelly Right RE of Seattle LLC
Bought with: ZNonMember-Office-MLS
$1,775,000
17524 42nd Avenue SE, Bothell, WA 98012
6beds
4,056sqft
Single Family Residence
Built in 2016
7,840.8 Square Feet Lot
$1,704,000 Zestimate®
$438/sqft
$4,795 Estimated rent
Home value
$1,704,000
$1.58M - $1.82M
$4,795/mo
Zestimate® history
Loading...
Owner options
Explore your selling options
What's special
A Rare Gem in 98012 – The Garfield Plan at Canton Ridge – Over 4,000 sqft, East-facing home sits on a humungous, flat lot 7840sqft over 80' deep, featuring main-level deck & lower-level covered patio, perfect for enjoying all stunning sunsets & mountain views. An absolute ideal East-West Orientation, this home is bathed in endless sunshine. Main floor boasts a private office, formal dining, gourmet kitchen with both a pantry & butler’s pantry and an expansive family room. Upstairs, you’ll find 5 spacious bedrooms, including a grand Owner’s Suite w 5-piece bath. Enjoy the comfort of AC, sprinkler system, and a fully finished basement w versatile extended living spaces, 6th bedroom & 3/4 bath. 10/10 Tambark Creek Elem, Gateway Middle. Hurry!
Zillow last checked: 8 hours ago
Listing updated: July 17, 2025 at 04:01am
Listed by:
Deepti Gupta,
Kelly Right RE of Seattle LLC
Bought with:
Non Member ZDefault
ZNonMember-Office-MLS
Source: NWMLS,MLS#: 2350071
Facts & features
Interior
Bedrooms & bathrooms
- Bedrooms: 6
- Bathrooms: 4
- Full bathrooms: 2
- 3/4 bathrooms: 1
- 1/2 bathrooms: 1
- Main level bathrooms: 1
Bedroom
- Level: Lower
Bathroom three quarter
- Level: Lower
Other
- Level: Main
Den office
- Level: Main
Dining room
- Level: Main
Entry hall
- Level: Main
Great room
- Level: Lower
Kitchen with eating space
- Level: Main
Living room
- Level: Main
Rec room
- Level: Lower
Heating
- Fireplace, 90%+ High Efficiency, Forced Air, Electric, Natural Gas
Cooling
- 90%+ High Efficiency, Central Air, None
Appliances
- Included: Dishwasher(s), Disposal, Double Oven, Dryer(s), Microwave(s), Refrigerator(s), Stove(s)/Range(s), Washer(s), Garbage Disposal, Water Heater: Tankless, Water Heater Location: Garage
Features
- Bath Off Primary, Ceiling Fan(s), Dining Room, High Tech Cabling, Walk-In Pantry
- Flooring: Ceramic Tile, Hardwood, Carpet
- Doors: French Doors
- Windows: Double Pane/Storm Window
- Basement: Daylight,Finished
- Number of fireplaces: 1
- Fireplace features: Gas, Main Level: 1, Fireplace
Interior area
- Total structure area: 4,056
- Total interior livable area: 4,056 sqft
Property
Parking
- Total spaces: 2
- Parking features: Driveway, Attached Garage, Off Street
- Attached garage spaces: 2
Features
- Levels: Two
- Stories: 2
- Entry location: Main
- Patio & porch: Bath Off Primary, Ceiling Fan(s), Double Pane/Storm Window, Dining Room, Fireplace, French Doors, High Tech Cabling, SMART Wired, Sprinkler System, Walk-In Pantry, Water Heater
- Has view: Yes
- View description: Mountain(s), Territorial
Lot
- Size: 7,840 sqft
- Features: Curbs, Paved, Sidewalk, Deck, Fenced-Fully, Gas Available, High Speed Internet, Patio, Sprinkler System
- Topography: Level,Partial Slope
- Residential vegetation: Garden Space
Details
- Parcel number: 01139800004300
- Zoning description: Jurisdiction: County
- Special conditions: Standard
Construction
Type & style
- Home type: SingleFamily
- Architectural style: Craftsman
- Property subtype: Single Family Residence
Materials
- Cement Planked, Stone, Wood Siding, Cement Plank
- Foundation: Poured Concrete
- Roof: Composition
Condition
- Very Good
- Year built: 2016
- Major remodel year: 2016
Utilities & green energy
- Electric: Company: Snohomish County PUD
- Sewer: Available, Sewer Connected, Company: Silver Lake Water & Sewer District
- Water: Public, Company: Silver Lake Water & Sewer District
Community & neighborhood
Community
- Community features: CCRs, Park, Trail(s)
Location
- Region: Bothell
- Subdivision: Bothell
HOA & financial
HOA
- HOA fee: $42 monthly
- Association phone: 425-249-0548
Other
Other facts
- Listing terms: Cash Out,Conventional,FHA,VA Loan
- Cumulative days on market: 53 days
Price history
| Date | Event | Price |
|---|---|---|
| 6/16/2025 | Sold | $1,775,000-4.1%$438/sqft |
Source: | ||
| 5/19/2025 | Pending sale | $1,850,000$456/sqft |
Source: | ||
| 4/24/2025 | Price change | $1,850,000-2.4%$456/sqft |
Source: | ||
| 3/27/2025 | Listed for sale | $1,895,000+94.4%$467/sqft |
Source: | ||
| 6/26/2020 | Sold | $975,000-1%$240/sqft |
Source: | ||
Public tax history
| Year | Property taxes | Tax assessment |
|---|---|---|
| 2024 | $12,518 +4.8% | $1,329,100 +4.3% |
| 2023 | $11,943 +4.3% | $1,274,300 -4.8% |
| 2022 | $11,448 +21.2% | $1,338,500 +40% |
Find assessor info on the county website
Neighborhood: 98012
Nearby schools
GreatSchools rating
- 10/10Tambark Creek Elementary SchoolGrades: PK-5Distance: 0.3 mi
- 8/10Gateway Middle SchoolGrades: 6-8Distance: 1.5 mi
- 9/10Henry M. Jackson High SchoolGrades: 9-12Distance: 2.9 mi
Schools provided by the listing agent
- Elementary: Tambark Creek Elementary
- Middle: Gateway Mid
- High: Henry M. Jackson Hig
Source: NWMLS. This data may not be complete. We recommend contacting the local school district to confirm school assignments for this home.
Get a cash offer in 3 minutes
Find out how much your home could sell for in as little as 3 minutes with a no-obligation cash offer.
Estimated market value$1,704,000
Get a cash offer in 3 minutes
Find out how much your home could sell for in as little as 3 minutes with a no-obligation cash offer.
Estimated market value
$1,704,000



