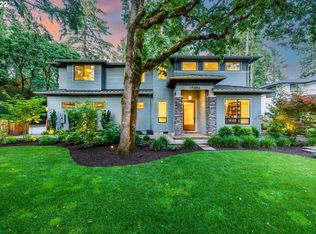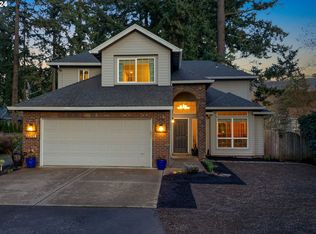Sold
$1,745,000
17522 Bryant Rd, Lake Oswego, OR 97035
4beds
3,616sqft
Residential, Single Family Residence
Built in 2018
0.42 Acres Lot
$-- Zestimate®
$483/sqft
$4,789 Estimated rent
Home value
Not available
Estimated sales range
Not available
$4,789/mo
Zestimate® history
Loading...
Owner options
Explore your selling options
What's special
Gorgeous modern masterpiece sitting on nearly half an acre in the heart of Lake Oswego! This home lives like brand new construction, and in a fabulous central Bryant neighborhood with all the modern amenities and conveniences. This immaculate residence features a stacked stone pillar entrance, tongue & groove eaves, an automatic privacy fence and plenty of parking for all your cars & toys. Inside, enjoy beautiful white oak engineered wood floors, 10-foot ceilings, and a large main floor office with French doors. The open-concept living room boasts a stacked stone gas fireplace, while the chef’s kitchen includes a 9-foot island, waterfall quartz counters, stainless steel farm sink, high-end Viking appliances, and a built-in bar with wine fridge. The main floor also features an entryway drop zone, and secondary pocket office. Upstairs, the primary suite has views through the large windows overlooking the backyard, and a spa-like ensuite with soaking tub and a large walk in closet. Three additional bedrooms, one with a second ensuite, plus a bonus room and laundry room round out the upper level. Outside, the covered patio offers an outdoor heater, a gas line for grilling, a gas fireplace with TV hookups- the ultimate for hosting and entertaining- and a large, park-like fully fenced yard. Choice of two lake easements, access to Lake Grove swim park, top ranked Lake Oswego schools-this stunning home offers an exceptional lifestyle!
Zillow last checked: 8 hours ago
Listing updated: January 03, 2025 at 08:17am
Listed by:
Pam Waldman 503-679-1788,
Keller Williams Realty Portland Premiere,
Lara James 503-819-6097,
Keller Williams Realty Portland Premiere
Bought with:
Lisa Nishioka, 200106043
Xanadu Real Estate, LLC
Source: RMLS (OR),MLS#: 24674720
Facts & features
Interior
Bedrooms & bathrooms
- Bedrooms: 4
- Bathrooms: 4
- Full bathrooms: 4
- Main level bathrooms: 1
Primary bedroom
- Features: Double Sinks, Ensuite, Soaking Tub, Tile Floor, Walkin Closet, Walkin Shower, Wallto Wall Carpet
- Level: Upper
- Area: 306
- Dimensions: 18 x 17
Bedroom 2
- Features: Closet, Ensuite, Shower, Wallto Wall Carpet
- Level: Upper
- Area: 165
- Dimensions: 15 x 11
Bedroom 3
- Features: Closet, Wallto Wall Carpet
- Level: Upper
- Area: 187
- Dimensions: 17 x 11
Bedroom 4
- Features: Closet, Wallto Wall Carpet
- Level: Upper
- Area: 144
- Dimensions: 12 x 12
Dining room
- Features: Exterior Entry, Engineered Hardwood, Wet Bar
- Level: Main
- Area: 120
- Dimensions: 15 x 8
Kitchen
- Features: Builtin Range, Builtin Refrigerator, Dishwasher, Disposal, Gas Appliances, Island, Microwave, Double Oven, Engineered Hardwood, Quartz
- Level: Main
- Area: 225
- Width: 15
Living room
- Features: Builtin Features, Fireplace, Engineered Hardwood
- Level: Main
- Area: 380
- Dimensions: 20 x 19
Heating
- ENERGY STAR Qualified Equipment, Forced Air 95 Plus, Fireplace(s)
Cooling
- Central Air
Appliances
- Included: Built-In Range, Built-In Refrigerator, Convection Oven, Dishwasher, Disposal, Double Oven, Gas Appliances, Microwave, Stainless Steel Appliance(s), Wine Cooler, Gas Water Heater
Features
- High Ceilings, Quartz, Soaking Tub, Closet, Shower, Wet Bar, Kitchen Island, Built-in Features, Double Vanity, Walk-In Closet(s), Walkin Shower, Butlers Pantry, Pot Filler
- Flooring: Engineered Hardwood, Heated Tile, Tile, Wall to Wall Carpet
- Windows: Double Pane Windows, Vinyl Frames
- Basement: Crawl Space
- Number of fireplaces: 2
- Fireplace features: Gas, Outside
Interior area
- Total structure area: 3,616
- Total interior livable area: 3,616 sqft
Property
Parking
- Total spaces: 3
- Parking features: Driveway, Garage Door Opener, Attached
- Attached garage spaces: 3
- Has uncovered spaces: Yes
Accessibility
- Accessibility features: Garage On Main, Walkin Shower, Accessibility
Features
- Levels: Two
- Stories: 2
- Patio & porch: Covered Patio, Patio
- Exterior features: Gas Hookup, Yard, Exterior Entry
- Fencing: Fenced
Lot
- Size: 0.42 Acres
- Features: Gated, Level, Trees, Sprinkler, SqFt 15000 to 19999
Details
- Additional structures: GasHookup
- Parcel number: 00324465
Construction
Type & style
- Home type: SingleFamily
- Property subtype: Residential, Single Family Residence
Materials
- Cement Siding, Lap Siding, Stone
- Roof: Composition
Condition
- Resale
- New construction: No
- Year built: 2018
Utilities & green energy
- Gas: Gas Hookup, Gas
- Sewer: Public Sewer
- Water: Public
Green energy
- Indoor air quality: Lo VOC Material
Community & neighborhood
Security
- Security features: Security Gate
Location
- Region: Lake Oswego
Other
Other facts
- Listing terms: Cash,Conventional
- Road surface type: Paved
Price history
| Date | Event | Price |
|---|---|---|
| 1/2/2025 | Sold | $1,745,000-2.8%$483/sqft |
Source: | ||
| 12/4/2024 | Pending sale | $1,795,000$496/sqft |
Source: | ||
| 10/8/2024 | Listed for sale | $1,795,000+33%$496/sqft |
Source: | ||
| 10/22/2020 | Sold | $1,350,000-3.5%$373/sqft |
Source: | ||
| 9/21/2020 | Pending sale | $1,399,000$387/sqft |
Source: World Wide Realty Inc #20634973 Report a problem | ||
Public tax history
| Year | Property taxes | Tax assessment |
|---|---|---|
| 2025 | $18,213 +2.7% | $948,398 +3% |
| 2024 | $17,728 +3% | $920,775 +3% |
| 2023 | $17,207 +3.1% | $893,957 +3% |
Find assessor info on the county website
Neighborhood: Bryant
Nearby schools
GreatSchools rating
- 9/10Westridge Elementary SchoolGrades: K-5Distance: 0.6 mi
- 6/10Lakeridge Middle SchoolGrades: 6-8Distance: 0.2 mi
- 9/10Lakeridge High SchoolGrades: 9-12Distance: 1.4 mi
Schools provided by the listing agent
- Elementary: Westridge
- Middle: Lakeridge
- High: Lakeridge
Source: RMLS (OR). This data may not be complete. We recommend contacting the local school district to confirm school assignments for this home.
Get pre-qualified for a loan
At Zillow Home Loans, we can pre-qualify you in as little as 5 minutes with no impact to your credit score.An equal housing lender. NMLS #10287.

