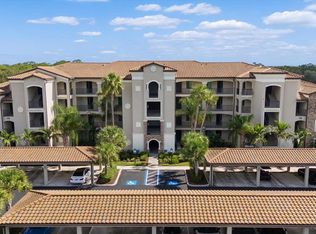Special Discount Rate for July & August only $2,500 per month plus taxes & fees. Welcome to Coastal Cabana on the Green located in the Premier Golf Community on Lakewood National. This turnkey furnished Arbor Floor Plan is elegantly decorated with coastal vibe. This 2 bedroom, 2 bath third floor condo with elevator access in Lakewood National welcomes you with breathtaking golf course and lake views from a private screened lanai. Upon entering, you'll find a bright, open-concept living area adorned with luxery vinyl flooring, granite countertops, and stainless steel appliances, along with convenient in-unit laundry. The spacious primary suite has a cozy king-sized bed, offers dual closets and a luxurious walk-in shower, while the second bedroom provides versatility for guests with a Queen-sized bed and desk for use as a home office. A one-time Membership transfer fee of $642 payable to Lakewood Nationaland allows full access to resort-style amenities including 36-hole Arnold Palmer designed golf course, beach entry lagoon style pool, fitness center, spa, 8- Har tru lighted tennis courts, pickleball, golf and tennis pro-shops, driving range, poolside bar and second fine dining restaurant. An assigned carport, plenty of guest parking and satelite pool next to building complete the package. This condo is ideal for those seeking both comfort and convenience in the heart of Lakewood Ranch schedule your private tour today. Available for short term lease with cable and wifi included: Specual Rate for July & August of $2,500 plus taxes & fees. *Off-Season ( May - November) rate: $3,000/month plus taxes and fees. Off Season rates do not include utliities. *In season rate ( December - April ) starting at $6000/month plus taxes and fees includes all utlities. Fees Include: Sales & Resort Taxes (13%), Booking Fee ($150), Exit Cleanig Fee ($250) Lakewood National Membership Transfer Fee ($642 One-time Fee covers access to Golf & Amenity Center for entire stay!) Small- Medium Dog allowed up to 40lbs with owner approval. Pet Fee ($150) & Refundable Pet Deposit ($500) Required. *Prices based on 2-person occupancy. Additional persons staying in the unit for a period of longer than 7 days may be considered additional occupants and subject to additional rental fees being charged and/or application and approval process if the community is governed by association rules and regulations. Your rental Agent must be advised of all additional occupants and dates they will be in the unit. Note that rates are subject to change without notice and reservations are not guaranteed until an initial reservation deposit is received.
Condo for rent
$2,500/mo
17520 Gawthrop Dr #304, Bradenton, FL 34211
2beds
1,121sqft
Price may not include required fees and charges.
Condo
Available now
Cats, small dogs OK
Central air, ceiling fan
In unit laundry
1 Carport space parking
Central
What's special
Private screened lanaiCozy king-sized bedGranite countertopsSpacious primary suiteIn-unit laundryQueen-sized bedStainless steel appliances
- 36 days
- on Zillow |
- -- |
- -- |
Travel times
Looking to buy when your lease ends?
See how you can grow your down payment with up to a 6% match & 4.15% APY.
Facts & features
Interior
Bedrooms & bathrooms
- Bedrooms: 2
- Bathrooms: 2
- Full bathrooms: 2
Heating
- Central
Cooling
- Central Air, Ceiling Fan
Appliances
- Included: Dishwasher, Disposal, Dryer, Microwave, Range, Refrigerator, Washer
- Laundry: In Unit, Inside
Features
- Ceiling Fan(s), Eat-in Kitchen, Elevator, Individual Climate Control, Open Floorplan, Primary Bedroom Main Floor, Sauna, Stone Counters, Thermostat, Walk-In Closet(s)
- Furnished: Yes
Interior area
- Total interior livable area: 1,121 sqft
Property
Parking
- Total spaces: 1
- Parking features: Carport, Covered
- Has carport: Yes
- Details: Contact manager
Features
- Stories: 1
- Exterior features: Cable included in rent, Clubhouse, Dog Park, Eat-in Kitchen, Electric Water Heater, Electricity included in rent, Elevator, Fitness Center, Garbage included in rent, Gated, Gated Community - Guard, Golf, Golf Course, Grounds Care included in rent, Heating system: Central, Ice Maker, Inside, Internet included in rent, Irrigation-Reclaimed Water, Management included in rent, Open Floorplan, Park, Pet Park, Pickleball Court(s), Playground, Pool, Primary Bedroom Main Floor, Recreation Facilities, Repairs included in rent, Restaurant, Sarah Perkowski (Icon Team), Sauna, Security, Sewage included in rent, Shuffleboard Court, Sidewalks, Special Community Restrictions, Stone Counters, Tennis Court(s), Thermostat, Vehicle Restrictions, Walk-In Closet(s), Water included in rent, Window Treatments
- Has spa: Yes
- Spa features: Hottub Spa, Sauna
Details
- Parcel number: 581585109
Construction
Type & style
- Home type: Condo
- Property subtype: Condo
Condition
- Year built: 2020
Utilities & green energy
- Utilities for property: Cable, Electricity, Garbage, Internet, Sewage, Water
Building
Management
- Pets allowed: Yes
Community & HOA
Community
- Features: Clubhouse, Fitness Center, Playground, Tennis Court(s)
- Security: Gated Community
HOA
- Amenities included: Fitness Center, Sauna, Tennis Court(s)
Location
- Region: Bradenton
Financial & listing details
- Lease term: Contact For Details
Price history
| Date | Event | Price |
|---|---|---|
| 7/9/2025 | Price change | $2,500-16.7%$2/sqft |
Source: Stellar MLS #A4655176 | ||
| 6/16/2025 | Listed for rent | $3,000-45.5%$3/sqft |
Source: Stellar MLS #A4655176 | ||
| 3/3/2025 | Sold | $285,000$254/sqft |
Source: | ||
| 2/3/2025 | Pending sale | $285,000$254/sqft |
Source: | ||
| 1/22/2025 | Price change | $285,000-5%$254/sqft |
Source: | ||
Neighborhood: 34211
There are 19 available units in this apartment building
![[object Object]](https://photos.zillowstatic.com/fp/5742aa5a6a92663ce40497d7053e505f-p_i.jpg)
