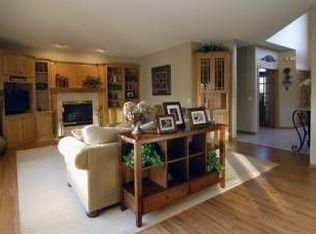Closed
$650,000
17520 93rd Pl N, Maple Grove, MN 55311
4beds
3,434sqft
Single Family Residence
Built in 1998
0.27 Acres Lot
$643,300 Zestimate®
$189/sqft
$3,840 Estimated rent
Home value
$643,300
$592,000 - $701,000
$3,840/mo
Zestimate® history
Loading...
Owner options
Explore your selling options
What's special
Exceptional One-Level Living with Upscale Comforts!
Step into this beautifully designed executive home where comfort meets elegance. The open-concept layout features stunning hardwood floors and dramatic trapezoid windows that flood the living space with natural light, framing a striking gas fireplace as the focal point. The gourmet kitchen is a chef’s dream—equipped with stainless steel appliances, an abundance of cabinet space, a spacious center island, sleek granite countertops, and a stylish tiled backsplash. The main-floor primary suite offers a serene retreat with a beautifully tiled bathroom, double vanity, walk-in shower, and generous walk-in closet. Upstairs, you'll find a versatile second bedroom or office space with ample storage. Downstairs, the walk-out lower level provides a cozy family room with a second gas fireplace, two additional bedrooms, and a well-appointed tiled bathroom, perfect for guests or extended family.
Additional highlights include:
• Upper-level laundry room
• Maintenance-free deck
• Over-sized heated 3-car garage
• Decorative concrete front patio
• Beautifully landscaped fully fenced-in yard
With thoughtful touches and quality finishes throughout, this home is packed with features you won’t want to miss. Schedule your showing today and experience this exceptional property firsthand!
Zillow last checked: 8 hours ago
Listing updated: June 04, 2025 at 07:57am
Listed by:
Rebecca A OBrien 763-478-8111,
RE/MAX Results,
Courtney Atkinson 612-327-1519
Bought with:
Bridgette L Prew
Redfin Corporation
Source: NorthstarMLS as distributed by MLS GRID,MLS#: 6701252
Facts & features
Interior
Bedrooms & bathrooms
- Bedrooms: 4
- Bathrooms: 3
- Full bathrooms: 1
- 3/4 bathrooms: 2
Bedroom 1
- Level: Main
- Area: 208 Square Feet
- Dimensions: 16x13
Bedroom 2
- Level: Main
- Area: 121 Square Feet
- Dimensions: 11x11
Bedroom 3
- Level: Lower
- Area: 198 Square Feet
- Dimensions: 18x11
Bedroom 4
- Level: Lower
- Area: 156 Square Feet
- Dimensions: 13x12
Deck
- Level: Main
- Area: 336 Square Feet
- Dimensions: 24x14
Dining room
- Level: Main
- Area: 192 Square Feet
- Dimensions: 16x12
Family room
- Level: Lower
- Area: 550 Square Feet
- Dimensions: 25x22
Foyer
- Level: Main
- Area: 196 Square Feet
- Dimensions: 14x14
Game room
- Level: Lower
- Area: 132 Square Feet
- Dimensions: 12x11
Kitchen
- Level: Main
- Area: 208 Square Feet
- Dimensions: 16x13
Living room
- Level: Main
- Area: 336 Square Feet
- Dimensions: 21x16
Patio
- Level: Main
- Area: 175 Square Feet
- Dimensions: 25x07
Storage
- Level: Lower
- Area: 272 Square Feet
- Dimensions: 17x16
Heating
- Forced Air
Cooling
- Central Air
Appliances
- Included: Air-To-Air Exchanger, Chandelier, Dishwasher, Disposal, Dryer, Water Filtration System, Microwave, Range, Refrigerator, Stainless Steel Appliance(s), Washer, Water Softener Owned
Features
- Basement: Daylight,Finished,Full,Walk-Out Access
- Number of fireplaces: 2
- Fireplace features: Family Room, Gas, Living Room
Interior area
- Total structure area: 3,434
- Total interior livable area: 3,434 sqft
- Finished area above ground: 1,717
- Finished area below ground: 1,335
Property
Parking
- Total spaces: 3
- Parking features: Attached, Concrete, Garage Door Opener, Heated Garage
- Attached garage spaces: 3
- Has uncovered spaces: Yes
- Details: Garage Dimensions (23x29)
Accessibility
- Accessibility features: Other, Roll-In Shower
Features
- Levels: One
- Stories: 1
- Patio & porch: Composite Decking, Deck, Patio
- Fencing: Chain Link,Full,Wood
Lot
- Size: 0.27 Acres
- Dimensions: 100 x 118
- Features: Corner Lot
Details
- Foundation area: 1717
- Parcel number: 0711922440008
- Zoning description: Residential-Single Family
Construction
Type & style
- Home type: SingleFamily
- Property subtype: Single Family Residence
Materials
- Stucco
- Roof: Age 8 Years or Less
Condition
- Age of Property: 27
- New construction: No
- Year built: 1998
Utilities & green energy
- Gas: Natural Gas
- Sewer: City Sewer/Connected
- Water: City Water - In Street
Community & neighborhood
Location
- Region: Maple Grove
- Subdivision: Patricks Ridge
HOA & financial
HOA
- Has HOA: No
Price history
| Date | Event | Price |
|---|---|---|
| 6/4/2025 | Sold | $650,000+0.2%$189/sqft |
Source: | ||
| 4/29/2025 | Pending sale | $649,000$189/sqft |
Source: | ||
| 4/16/2025 | Listed for sale | $649,000+81.5%$189/sqft |
Source: | ||
| 7/6/2012 | Sold | $357,500-8.1%$104/sqft |
Source: | ||
| 5/10/2012 | Listed for sale | $388,800+36.9%$113/sqft |
Source: HomeAvenue Inc #4150419 | ||
Public tax history
| Year | Property taxes | Tax assessment |
|---|---|---|
| 2025 | $7,346 +12.7% | $589,200 +0.4% |
| 2024 | $6,516 +9.7% | $586,700 +7.4% |
| 2023 | $5,940 +6.9% | $546,500 +5.6% |
Find assessor info on the county website
Neighborhood: 55311
Nearby schools
GreatSchools rating
- 8/10Rush Creek Elementary SchoolGrades: PK-5Distance: 0.9 mi
- 6/10Maple Grove Middle SchoolGrades: 6-8Distance: 4.7 mi
- 10/10Maple Grove Senior High SchoolGrades: 9-12Distance: 2.2 mi
Get a cash offer in 3 minutes
Find out how much your home could sell for in as little as 3 minutes with a no-obligation cash offer.
Estimated market value
$643,300
Get a cash offer in 3 minutes
Find out how much your home could sell for in as little as 3 minutes with a no-obligation cash offer.
Estimated market value
$643,300
