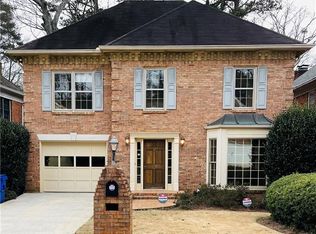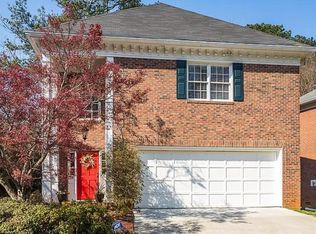Closed
$530,000
1752 Wilsons Crossing Dr, Decatur, GA 30033
3beds
2,283sqft
Single Family Residence, Residential
Built in 1981
4,356 Square Feet Lot
$523,800 Zestimate®
$232/sqft
$2,762 Estimated rent
Home value
$523,800
$477,000 - $571,000
$2,762/mo
Zestimate® history
Loading...
Owner options
Explore your selling options
What's special
Seller may consider buyer concessions if made in an offer. Welcome to your future home, complete with a cozy fireplace that anchors the living area. The interior features a stylish, modern look with neutral paint tones throughout. The kitchen is equally impressive with an accent backsplash and stainless steel appliances. In the primary bedroom, you'll find ample storage including a large walk-in closet and double closets. The primary bathroom offers double sinks, and a jacuzzi tub for relaxation. Fresh interior paint and updated flooring add to the home's charm. Outside, a deck invites you to enjoy the outdoors right from your doorstep. This carefully designed property promises elevated everyday living and awaits your personal touch. Don't miss out on this opportunity to make it your own!
Zillow last checked: 8 hours ago
Listing updated: March 20, 2025 at 10:51pm
Listing Provided by:
Tanya Pickens,
Opendoor Brokerage, LLC 404-796-8789
Bought with:
Ayman Almoussli, 396283
Atlanta Communities
Source: FMLS GA,MLS#: 7417367
Facts & features
Interior
Bedrooms & bathrooms
- Bedrooms: 3
- Bathrooms: 3
- Full bathrooms: 2
- 1/2 bathrooms: 1
Primary bedroom
- Features: None
- Level: None
Bedroom
- Features: None
Primary bathroom
- Features: Separate Tub/Shower
Dining room
- Features: Separate Dining Room
Kitchen
- Features: Pantry, Stone Counters
Heating
- Central
Cooling
- Ceiling Fan(s)
Appliances
- Included: Microwave
- Laundry: Upper Level
Features
- Other
- Flooring: Ceramic Tile
- Windows: None
- Basement: None
- Number of fireplaces: 1
- Fireplace features: Family Room
- Common walls with other units/homes: No Common Walls
Interior area
- Total structure area: 2,283
- Total interior livable area: 2,283 sqft
- Finished area above ground: 2,283
- Finished area below ground: 0
Property
Parking
- Total spaces: 2
- Parking features: Attached, Garage
- Attached garage spaces: 2
Accessibility
- Accessibility features: None
Features
- Levels: Two
- Stories: 2
- Patio & porch: None
- Exterior features: Other
- Pool features: None
- Spa features: None
- Fencing: Back Yard
- Has view: Yes
- View description: Other
- Waterfront features: None
- Body of water: None
Lot
- Size: 4,356 sqft
- Dimensions: 108 x 55
- Features: Other
Details
- Additional structures: None
- Parcel number: 18 163 01 061
- Other equipment: None
- Horse amenities: None
Construction
Type & style
- Home type: SingleFamily
- Architectural style: Traditional
- Property subtype: Single Family Residence, Residential
Materials
- Brick 4 Sides, Brick Veneer
- Foundation: Brick/Mortar
- Roof: Composition
Condition
- Resale
- New construction: No
- Year built: 1981
Utilities & green energy
- Electric: 110 Volts
- Sewer: Public Sewer
- Water: Public
- Utilities for property: Electricity Available, Sewer Available
Green energy
- Energy efficient items: None
- Energy generation: None
Community & neighborhood
Security
- Security features: Security System Owned
Community
- Community features: None
Location
- Region: Decatur
- Subdivision: Wilson Crossing
Other
Other facts
- Listing terms: Cash,Conventional,FHA,VA Loan
- Road surface type: Paved
Price history
| Date | Event | Price |
|---|---|---|
| 3/17/2025 | Sold | $530,000-0.9%$232/sqft |
Source: | ||
| 2/22/2025 | Pending sale | $535,000$234/sqft |
Source: | ||
| 2/20/2025 | Price change | $535,000-1.8%$234/sqft |
Source: | ||
| 2/6/2025 | Price change | $545,000-0.9%$239/sqft |
Source: | ||
| 1/23/2025 | Price change | $550,000-2%$241/sqft |
Source: | ||
Public tax history
| Year | Property taxes | Tax assessment |
|---|---|---|
| 2024 | $6,782 +4.4% | $224,680 -5.6% |
| 2023 | $6,499 +2.5% | $238,040 +16% |
| 2022 | $6,340 +18.6% | $205,200 +26.6% |
Find assessor info on the county website
Neighborhood: 30033
Nearby schools
GreatSchools rating
- 6/10Briarlake Elementary SchoolGrades: PK-5Distance: 0.4 mi
- 5/10Henderson Middle SchoolGrades: 6-8Distance: 2.5 mi
- 7/10Lakeside High SchoolGrades: 9-12Distance: 1.3 mi
Schools provided by the listing agent
- Elementary: Briarlake
- Middle: Henderson - Dekalb
- High: Lakeside - Dekalb
Source: FMLS GA. This data may not be complete. We recommend contacting the local school district to confirm school assignments for this home.
Get a cash offer in 3 minutes
Find out how much your home could sell for in as little as 3 minutes with a no-obligation cash offer.
Estimated market value
$523,800
Get a cash offer in 3 minutes
Find out how much your home could sell for in as little as 3 minutes with a no-obligation cash offer.
Estimated market value
$523,800

