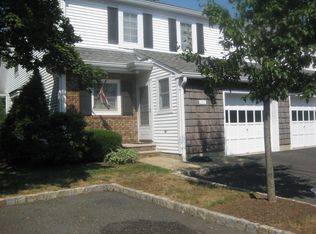Entry at ground level w/ short sets of stairs leading to two or more levels.A main living area & gracious size kitchen,dining room & living room on middle level. A bonus room sep. w/side entrance. This home is terrific for Au-pair or in-law suite w/ many options & opportunities.It is centrally located near downtown New Prov. Listed as NJ top-rated school, w/ NYC midtown direct train service available!Bonus second entrance to home & 2 car garage & plenty of parking! Furnace 2 yrs. old.
This property is off market, which means it's not currently listed for sale or rent on Zillow. This may be different from what's available on other websites or public sources.
