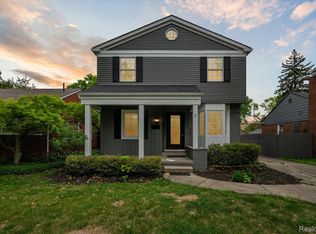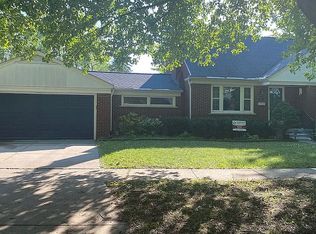BIRMINGHAM SCHOOL DISTRICT (Pembroke & Derby)! Renovated in 2022 brick ranch home with 3 bedrooms and newly updated 3 full bathrooms. Updated kitchen with white cabinets, granite counter tops, and tile back splash, including stainless steel appliances. Kitchen flows into open floor plan to family room. Hardwood floors throughout. Completely finished basement with floor tile provides an additional office and space for gathering. New 2023 furnace and new washer/dryer. A fenced large backyard is perfect for entertaining. New 2022 cement driveway, garage and shed. 1.5 month security deposit. Prefer one year or longer contract. Proof of income, credit report and employment verification are required. Tenant responsible for lawn care, snow removal and all utilities. No pets allowed.
This property is off market, which means it's not currently listed for sale or rent on Zillow. This may be different from what's available on other websites or public sources.

