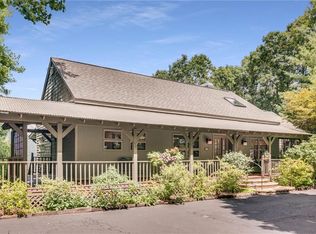WONDERFUL OPPORTUNITY! MAKE THIS CHARMING MOUNTAIN RETREAT YOUR OWN WITH JUST A LITTLE COSMETIC INTERIOR WORK AND SOME VISTA PRUNING TO OPEN THE BEAUTIFUL INTERIOR BIG CANOE VIEW. LOCATED ON A LONG FLAT SECTION OF RIDGEVIEW DRIVE THAT'S IDEAL FOR WALKING,THIS PROPERTY PROVIDES THE PERFECT SETTING FOR PART OR FULL TIME LIVING. WITH FRESH EXTERIOR PAINT,A TWO YEAR OLD HVAC SYSTEM,LOWER LEVEL APARTMENT AND GARAGE, YOU'LL LOVE THE POTENTIAL THIS HOME REPRESENTS. 2020-07-27
This property is off market, which means it's not currently listed for sale or rent on Zillow. This may be different from what's available on other websites or public sources.
