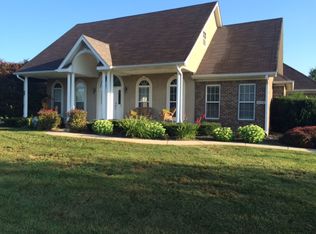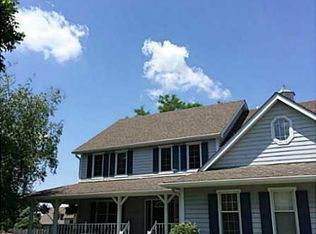Beautiful custom built home located on a large lot in Popular Hickory Hills East. This spacious one level features an open concept, hardwood floors and sizable three car garage. The great room has vaulted ceilings, a gas log fireplace and is open to the formal dining room. The Kitchen has lots of cabinet and counter space, stainless steel appliances and hardwood floors. Open to the kitchen is a cozy breakfast nook with hardwood floors and bar area. The large master suite features a walk in closet and full bath with double sinks, whirlpool tub and separate shower. Upstairs, you will love the private family room and open rec room that is perfect for entertaining. Two main level bedrooms share a full bath and the fourth bedroom is upstairs.
This property is off market, which means it's not currently listed for sale or rent on Zillow. This may be different from what's available on other websites or public sources.

