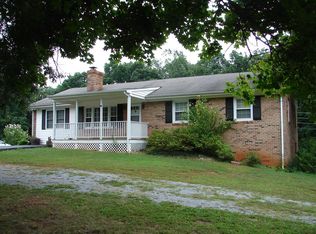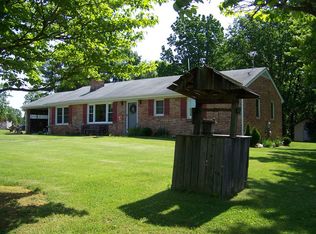Sold for $199,900
$199,900
1752 Purdum Mill Rd, Appomattox, VA 24522
3beds
1,002sqft
Single Family Residence
Built in 1964
0.67 Acres Lot
$203,100 Zestimate®
$200/sqft
$1,303 Estimated rent
Home value
$203,100
Estimated sales range
Not available
$1,303/mo
Zestimate® history
Loading...
Owner options
Explore your selling options
What's special
Nestled in the heart of historic Appomattox, this delightful 3 bedroom, 1 bath brick ranch offers the perfect blend of country charm and modern convenience. Set on a level, beautifully maintained yard, this home features classic hardwood and tile flooring throughout, providing both warmth and durability. Enjoy peace of mind with a whole-house generator and take advantage of the full basement, ideal for extra storage, a workshop, or future living space. The home also includes newer appliances and a newer storage building, perfect for organizing tools, lawn equipment, or seasonal items. Whether you're relaxing in the serene country setting or heading into town, you'll appreciate the convenient locationjust minutes from Falling River Country Club, local schools, shopping, and the rich history that Appomattox has to offer. This move-in ready gem is a rare find. Don't miss your chance to own a piece of Appomattox charm!
Zillow last checked: 8 hours ago
Listing updated: May 30, 2025 at 08:31am
Listed by:
April Bailey 434-665-5385 aprilbaileyhomes@gmail.com,
Re/Max 1st Olympic
Bought with:
Alan Briceland, 0225264371
Nolen Real Estate
Source: LMLS,MLS#: 358778 Originating MLS: Lynchburg Board of Realtors
Originating MLS: Lynchburg Board of Realtors
Facts & features
Interior
Bedrooms & bathrooms
- Bedrooms: 3
- Bathrooms: 1
- Full bathrooms: 1
Primary bedroom
- Level: First
- Area: 99
- Dimensions: 11 x 9
Bedroom
- Dimensions: 0 x 0
Bedroom 2
- Level: First
- Area: 156
- Dimensions: 13 x 12
Bedroom 3
- Level: First
- Area: 99
- Dimensions: 11 x 9
Bedroom 4
- Area: 0
- Dimensions: 0 x 0
Bedroom 5
- Area: 0
- Dimensions: 0 x 0
Dining room
- Area: 0
- Dimensions: 0 x 0
Family room
- Area: 0
- Dimensions: 0 x 0
Great room
- Area: 0
- Dimensions: 0 x 0
Kitchen
- Level: First
- Area: 216
- Dimensions: 18 x 12
Living room
- Level: First
- Area: 176
- Dimensions: 16 x 11
Office
- Area: 0
- Dimensions: 0 x 0
Heating
- Heat Pump
Cooling
- Heat Pump
Appliances
- Included: Dishwasher, Electric Range, Refrigerator, Electric Water Heater
- Laundry: In Basement, Dryer Hookup, Washer Hookup
Features
- Drywall, Main Level Bedroom
- Flooring: Hardwood, Tile
- Basement: Exterior Entry,Full,Interior Entry,Sump Pump
- Attic: Access
Interior area
- Total structure area: 1,002
- Total interior livable area: 1,002 sqft
- Finished area above ground: 1,002
- Finished area below ground: 0
Property
Parking
- Total spaces: 1
- Parking features: Off Street, Carport Parking (1 Car)
- Has garage: Yes
- Carport spaces: 1
Features
- Levels: One
- Patio & porch: Front Porch
- Exterior features: Gas Line, Garden, Tennis Courts Nearby
Lot
- Size: 0.67 Acres
- Features: Landscaped, Close to Clubhouse, Near Golf Course
Details
- Additional structures: Storage
- Parcel number: 75A80
- Zoning: R
- Other equipment: Whole House Generator
Construction
Type & style
- Home type: SingleFamily
- Architectural style: Ranch
- Property subtype: Single Family Residence
Materials
- Brick
- Roof: Shingle
Condition
- Year built: 1964
Utilities & green energy
- Electric: Central VA Electric
- Sewer: Septic Tank
- Water: Well
- Utilities for property: Cable Available
Community & neighborhood
Location
- Region: Appomattox
Price history
| Date | Event | Price |
|---|---|---|
| 5/28/2025 | Sold | $199,900$200/sqft |
Source: | ||
| 4/26/2025 | Pending sale | $199,900$200/sqft |
Source: | ||
| 4/23/2025 | Listed for sale | $199,900+11.1%$200/sqft |
Source: | ||
| 1/25/2023 | Sold | $180,000-2.7%$180/sqft |
Source: | ||
| 12/15/2022 | Pending sale | $184,900$185/sqft |
Source: | ||
Public tax history
| Year | Property taxes | Tax assessment |
|---|---|---|
| 2024 | $603 | $95,700 |
| 2023 | $603 | $95,700 |
| 2022 | $603 | $95,700 |
Find assessor info on the county website
Neighborhood: 24522
Nearby schools
GreatSchools rating
- 5/10Appomattox Elementary SchoolGrades: 3-5Distance: 1.3 mi
- 7/10Appomattox Middle SchoolGrades: 6-8Distance: 2 mi
- 4/10Appomattox County High SchoolGrades: 9-12Distance: 1.5 mi
Get pre-qualified for a loan
At Zillow Home Loans, we can pre-qualify you in as little as 5 minutes with no impact to your credit score.An equal housing lender. NMLS #10287.

