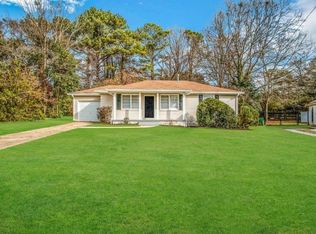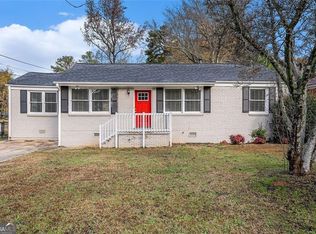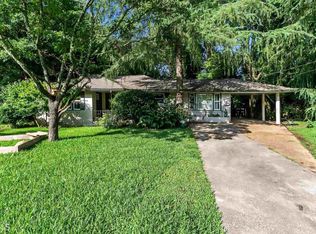Closed
$325,000
1752 Lynn Ln, Decatur, GA 30032
3beds
1,398sqft
Single Family Residence
Built in 1951
0.4 Acres Lot
$305,900 Zestimate®
$232/sqft
$2,120 Estimated rent
Home value
$305,900
$284,000 - $327,000
$2,120/mo
Zestimate® history
Loading...
Owner options
Explore your selling options
What's special
This Gorgeously Reimagined 4 Sided Brick Ranch Home nestled away in Decatur, GA, with NO HOA. A Spectacular and Carefully Crafted Renovation, without the cost of Brand New Construction. The Design Team totally renewed every inch of this Gem, and it boasts a sun kissed Open Floor Plan, Hardwood Floors, Modernized Primary En-suite, and NEW NEW NEW Everything! Take advantage of what little the Sellers left for the New Buyer to do, like New Privacy Fence, New Gutters, New Sewer Line, Newly added En-suite, New Design, New Kitchen, Freshly Trimmed and Removed Trees, and Brand New Windows. Quick trip to Downtown Decatur Restaurants and Play, Emory Hospital Systems, Historic sites, Downtown Atlanta, 285/20/75, and more. Seller is Offering $5,000 towards Buyer Concessions which can be used for 2/1 Buydown, $2,500 for using Preferred Lender Nikki Lamb with Supreme Lending, a 12 Month Home Warranty, AND a Brand New Appliance Package: Refrigerator, Stove, Dishwasher, and Stackable Washer and Dryer, which will be delivered upon a Successful Closing with YOU!
Zillow last checked: 8 hours ago
Listing updated: February 16, 2024 at 02:26pm
Listed by:
Shatima Tankson 4048096350,
1028 West
Bought with:
Ben Brown, 417243
RE/MAX Metro Atlanta Cityside
Source: GAMLS,MLS#: 10221975
Facts & features
Interior
Bedrooms & bathrooms
- Bedrooms: 3
- Bathrooms: 2
- Full bathrooms: 2
- Main level bathrooms: 2
- Main level bedrooms: 3
Dining room
- Features: Separate Room
Kitchen
- Features: Kitchen Island, Pantry
Heating
- Natural Gas
Cooling
- Electric, Ceiling Fan(s), Central Air
Appliances
- Included: Gas Water Heater, Dryer, Washer, Dishwasher, Microwave, Other, Refrigerator
- Laundry: In Hall
Features
- Bookcases, Master On Main Level, Roommate Plan
- Flooring: Hardwood, Laminate
- Windows: Double Pane Windows
- Basement: None
- Has fireplace: No
- Common walls with other units/homes: No Common Walls
Interior area
- Total structure area: 1,398
- Total interior livable area: 1,398 sqft
- Finished area above ground: 1,398
- Finished area below ground: 0
Property
Parking
- Total spaces: 3
- Parking features: Off Street
Features
- Levels: One
- Stories: 1
- Patio & porch: Patio
- Fencing: Back Yard,Privacy,Wood
- Body of water: None
Lot
- Size: 0.40 Acres
- Features: Level, Private
Details
- Parcel number: 15 186 09 004
- Special conditions: As Is
Construction
Type & style
- Home type: SingleFamily
- Architectural style: Brick 4 Side,Ranch
- Property subtype: Single Family Residence
Materials
- Brick
- Foundation: Slab
- Roof: Composition
Condition
- Updated/Remodeled
- New construction: No
- Year built: 1951
Details
- Warranty included: Yes
Utilities & green energy
- Electric: 220 Volts
- Sewer: Public Sewer
- Water: Public
- Utilities for property: Cable Available, Electricity Available, Natural Gas Available, Phone Available, Sewer Available, Water Available
Community & neighborhood
Community
- Community features: Near Public Transport, Walk To Schools, Near Shopping
Location
- Region: Decatur
- Subdivision: Glen Echo
HOA & financial
HOA
- Has HOA: No
- Services included: None
Other
Other facts
- Listing agreement: Exclusive Right To Sell
- Listing terms: Cash,Conventional,FHA
Price history
| Date | Event | Price |
|---|---|---|
| 2/16/2024 | Sold | $325,000+3.2%$232/sqft |
Source: | ||
| 1/30/2024 | Pending sale | $314,900$225/sqft |
Source: | ||
| 12/21/2023 | Price change | $314,900-4.6%$225/sqft |
Source: | ||
| 11/5/2023 | Listed for sale | $330,000$236/sqft |
Source: | ||
Public tax history
| Year | Property taxes | Tax assessment |
|---|---|---|
| 2025 | $6,244 -2.3% | $132,760 -2.4% |
| 2024 | $6,388 +81.5% | $136,040 +89.9% |
| 2023 | $3,520 +6.3% | $71,640 +5.7% |
Find assessor info on the county website
Neighborhood: Belvedere Park
Nearby schools
GreatSchools rating
- 4/10Peachcrest Elementary SchoolGrades: PK-5Distance: 0.8 mi
- 5/10Mary Mcleod Bethune Middle SchoolGrades: 6-8Distance: 3.2 mi
- 3/10Towers High SchoolGrades: 9-12Distance: 1.3 mi
Schools provided by the listing agent
- Elementary: Peachcrest
- Middle: Mary Mcleod Bethune
- High: Towers
Source: GAMLS. This data may not be complete. We recommend contacting the local school district to confirm school assignments for this home.
Get a cash offer in 3 minutes
Find out how much your home could sell for in as little as 3 minutes with a no-obligation cash offer.
Estimated market value$305,900
Get a cash offer in 3 minutes
Find out how much your home could sell for in as little as 3 minutes with a no-obligation cash offer.
Estimated market value
$305,900


