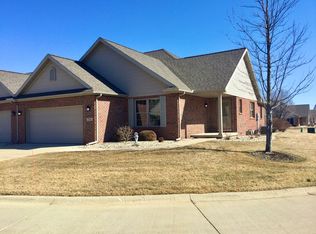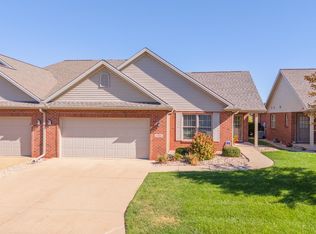Beautiful brick ranch home in desirable Evergreen Village. Spacious open floor plan, tons of natural light throughout and all main level living! Great location close to Ironwood Golf Course! Lovely white kitchen with new tile backsplash, new concrete sink, peninsula with seating and all appliances stay! Open to a lovely dining area and huge living room with vaulted ceilings. Cozy sun room with lots of windows to enjoy the outdoor scenery no matter the elements outside! Main level laundry room complete with a sink and shelving for storage. Main level master with walk-in closet and full bath! A second large bedroom is also on the main level. Extra shelving has been added to all the closets for added storage and organization. All this beauty and space and an over-sized 2 car garage! Large full basement could be finished to your liking as well.
This property is off market, which means it's not currently listed for sale or rent on Zillow. This may be different from what's available on other websites or public sources.


