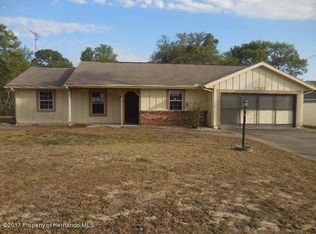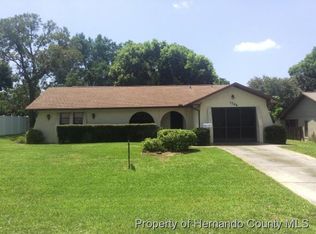Sold for $363,000
$363,000
1752 Larkin Rd, Spring Hill, FL 34608
3beds
1,831sqft
Single Family Residence
Built in 1987
0.28 Acres Lot
$355,200 Zestimate®
$198/sqft
$2,525 Estimated rent
Home value
$355,200
$337,000 - $373,000
$2,525/mo
Zestimate® history
Loading...
Owner options
Explore your selling options
What's special
Active with Contract! Welcome to this 3 Bedroom 2 Bath with a Bonus Den/Office or possible 4th Bedroom Pool Home. Most floors have been upgraded within the last 1 to 2 years and finished off with 4'' baseboards. Some Fresh interior paint and a light and bright open galley style kitchen with wood cabinetry and soft touch close doors and drawers along with a double door pantry featuring slide out drawers. The Breakfast Bar is great for those quick morning meals or daily snacks and opens up to your Great Room with cathedral ceilings and stylish wood laminate floors. Off the Great room is your Den/office/4th bedroom. Master Bedroom ensuite is appointed with new crown molding and a Walk-in closet dual sinks with a separate tub/shower area. Split floor plan allows for Bedroom 2 and 3 to share bathroom 2 with the upgraded tile shower. Large laundry room with new cabinetry serves for plenty of extra storage. Most windows and doors replaced 2015. Roof 2011. And Wait till you see the spacious covered paver patio lanai space for entertaining! Lap style pool with a 3-year-old pool heater. All screened in to enjoy with family and friends. Your fully vinyl fenced in rear and side yards has plenty of space for fun and games. Along with a Firepit for those cozy evenings. It also comes equipped with a Storage Shed for all your yard tools to be handy. Call me today for your private showing.
Zillow last checked: 8 hours ago
Listing updated: November 15, 2024 at 07:33pm
Listed by:
Maureen Heiner 352-942-7992,
Peoples Trust Realty Inc
Bought with:
Tracey L Lane, 3515882
Charles Rutenberg Realty Inc
Source: HCMLS,MLS#: 2230797
Facts & features
Interior
Bedrooms & bathrooms
- Bedrooms: 3
- Bathrooms: 2
- Full bathrooms: 2
Primary bedroom
- Description: 1-2 yr old carpet paint/crown molding
- Level: Main
- Area: 192
- Dimensions: 12x16
Primary bedroom
- Description: 1-2 yr old carpet paint/crown molding
- Level: Main
- Area: 192
- Dimensions: 12x16
Bedroom 2
- Description: 1 yr old carpet and paint
- Level: Main
- Area: 132
- Dimensions: 11x12
Bedroom 2
- Description: 1 yr old carpet and paint
- Level: Main
- Area: 132
- Dimensions: 11x12
Bedroom 3
- Description: 1 yr old carpet and paint
- Level: Main
- Area: 132
- Dimensions: 11x12
Bedroom 3
- Description: 1 yr old carpet and paint
- Level: Main
- Area: 132
- Dimensions: 11x12
Den
- Description: Wood laminate den/office/possibly 4th BR
- Level: Main
- Area: 99
- Dimensions: 9x11
Den
- Description: Wood laminate den/office/possibly 4th BR
- Level: Main
- Area: 99
- Dimensions: 9x11
Dining room
- Description: large block tile
- Level: Main
- Area: 81
- Dimensions: 9x9
Dining room
- Description: large block tile
- Level: Main
- Area: 81
- Dimensions: 9x9
Great room
- Description: 2 yr old wood laminate
- Level: Main
- Area: 336
- Dimensions: 16x21
Great room
- Description: 2 yr old wood laminate
- Level: Main
- Area: 336
- Dimensions: 16x21
Kitchen
- Description: open to great room/ big block tile
- Level: Main
- Area: 80
- Dimensions: 8x10
Kitchen
- Description: open to great room/ big block tile
- Level: Main
- Area: 80
- Dimensions: 8x10
Heating
- Central, Electric
Cooling
- Central Air, Electric
Appliances
- Included: Dishwasher, Disposal, Electric Oven, Microwave, Refrigerator
Features
- Breakfast Bar, Built-in Features, Ceiling Fan(s), Open Floorplan, Pantry, Primary Bathroom -Tub with Separate Shower, Vaulted Ceiling(s), Walk-In Closet(s), Split Plan
- Flooring: Carpet, Laminate, Tile, Wood
- Windows: Skylight(s)
- Has fireplace: No
Interior area
- Total structure area: 1,831
- Total interior livable area: 1,831 sqft
Property
Parking
- Total spaces: 2
- Parking features: Attached, Garage Door Opener
- Attached garage spaces: 2
Features
- Levels: One
- Stories: 1
- Patio & porch: Patio
- Has private pool: Yes
- Pool features: Electric Heat, In Ground, Screen Enclosure
- Fencing: Vinyl
Lot
- Size: 0.28 Acres
Details
- Additional structures: Shed(s)
- Parcel number: R32 323 17 5080 0412 0300
- Zoning: PDP
- Zoning description: Planned Development Project
Construction
Type & style
- Home type: SingleFamily
- Architectural style: Ranch
- Property subtype: Single Family Residence
Materials
- Block, Concrete, Stucco
Condition
- Fixer
- New construction: No
- Year built: 1987
Utilities & green energy
- Sewer: Private Sewer
- Water: Public
- Utilities for property: Cable Available
Green energy
- Energy efficient items: Roof, Thermostat
Community & neighborhood
Security
- Security features: Security System Owned, Smoke Detector(s)
Location
- Region: Spring Hill
- Subdivision: Spring Hill Unit 8
Other
Other facts
- Listing terms: Cash,Conventional,FHA,VA Loan
- Road surface type: Paved
Price history
| Date | Event | Price |
|---|---|---|
| 6/20/2023 | Sold | $363,000+1.4%$198/sqft |
Source: | ||
| 4/5/2023 | Pending sale | $357,900$195/sqft |
Source: | ||
| 4/1/2023 | Listed for sale | $357,900+43.2%$195/sqft |
Source: | ||
| 12/4/2020 | Sold | $250,000+4.6%$137/sqft |
Source: Public Record Report a problem | ||
| 11/5/2020 | Pending sale | $238,900$130/sqft |
Source: WEICHERT REALTOR EQUITY TARPON #W7828056 Report a problem | ||
Public tax history
| Year | Property taxes | Tax assessment |
|---|---|---|
| 2024 | $4,415 +51% | $295,864 +55% |
| 2023 | $2,923 +3.2% | $190,917 +3% |
| 2022 | $2,833 -0.3% | $185,356 +3% |
Find assessor info on the county website
Neighborhood: 34608
Nearby schools
GreatSchools rating
- 6/10Suncoast Elementary SchoolGrades: PK-5Distance: 1.8 mi
- 5/10Powell Middle SchoolGrades: 6-8Distance: 5.1 mi
- 4/10Frank W. Springstead High SchoolGrades: 9-12Distance: 2.2 mi
Schools provided by the listing agent
- Elementary: Suncoast
- Middle: Powell
- High: Springstead
Source: HCMLS. This data may not be complete. We recommend contacting the local school district to confirm school assignments for this home.
Get a cash offer in 3 minutes
Find out how much your home could sell for in as little as 3 minutes with a no-obligation cash offer.
Estimated market value$355,200
Get a cash offer in 3 minutes
Find out how much your home could sell for in as little as 3 minutes with a no-obligation cash offer.
Estimated market value
$355,200

