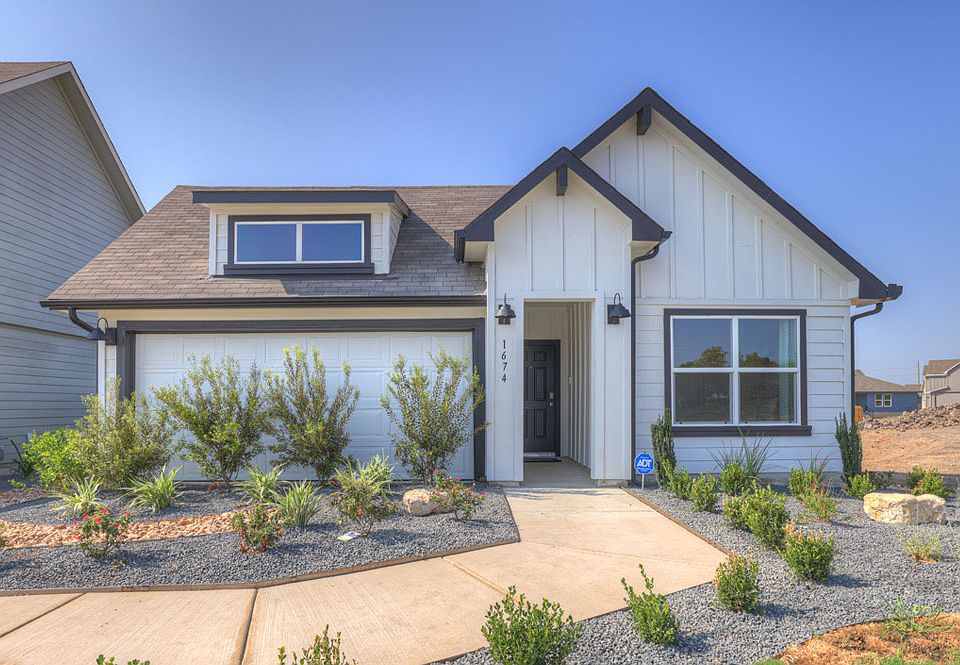APRIL/MAY ESTIMATED COMPLETION. The Gaven is one of our one story floorplans featured in our Saengerhalle Meadows community in New Braunfels, TX. This efficient floorplan offers 1,717 square feet of living space across 4 bedrooms, 2 bathrooms and 2 car garage. Our homes in Saengerhalle Meadows feature farmhouse exteriors.
Stepping inside the home from the covered entryway, you will find two secondary bedrooms and a full bathroom off the foyer. The secondary bathroom includes a shower/tub combination, and the bedrooms feature a closet with shelving.
Moving further into the home, you will find the kitchen, which includes an island with a built-in sink facing the family room, stainless steel appliances, granite countertops and 36” upper cabinets. The dining room and family room flow easily from the kitchen and you’re sure to make many memories in this beautiful space. With side and rear windows, this space is bright and inviting.
The utility room and bedroom 2 are off the kitchen. With the utility room at the center of the home, your laundry chores will be an easy task to complete.
The primary bedroom is tucked off the family room at the back of the home. Featuring its own attached bathroom with a 5’ walk in shower, double vanity and separate door for the toilet, enjoy this relaxing space during your morning routine. A walk-in closet is connected to the bathroom, with plenty of room for your accessories and prized possessions.
The Gaven includes vinyl flooring throughout the common areas of the home, and carpet in the bedrooms. All our new homes feature a covered back patio, full sod, an irrigation system in the front and back yard, and a 6’ privacy fence around the back yard. This home includes our America’s Smart Home base package, which includes the Amazon Echo Pop, Front Doorbell, Front Door Deadbolt Lock, Home Hub, Thermostat, and Deako® Smart Switches.
Active
$339,990
1752 Kathlene Vw, New Braunfels, TX 78130
4beds
1,717sqft
Single Family Residence
Built in 2025
7,405 sqft lot
$-- Zestimate®
$198/sqft
$39/mo HOA
What's special
Carpet in the bedroomsStainless steel appliancesFarmhouse exteriorsCovered entrywayGranite countertopsVinyl flooringCovered back patio
- 62 days
- on Zillow |
- 23 |
- 2 |
Zillow last checked: 7 hours ago
Listing updated: April 13, 2025 at 12:19pm
Listed by:
David Clinton (512)345-4663,
Dr Horton-Austin
Source: Central Texas MLS,MLS#: 576377 Originating MLS: Four Rivers Association of REALTORS
Originating MLS: Four Rivers Association of REALTORS
Travel times
Schedule tour
Select your preferred tour type — either in-person or real-time video tour — then discuss available options with the builder representative you're connected with.
Select a date
Facts & features
Interior
Bedrooms & bathrooms
- Bedrooms: 4
- Bathrooms: 2
- Full bathrooms: 2
Primary bedroom
- Level: Lower
Kitchen
- Level: Lower
Heating
- Central
Appliances
- Included: Dishwasher, Disposal, Gas Range, Gas Water Heater, Microwave, Plumbed For Ice Maker, Vented Exhaust Fan, Some Gas Appliances, Range
- Laundry: Electric Dryer Hookup, Gas Dryer Hookup, Main Level, Laundry Room
Features
- All Bedrooms Down, Attic, High Ceilings, Pull Down Attic Stairs, Smart Home, Separate Shower, Smart Thermostat, Tub Shower, Wired for Data, Walk-In Closet(s), Granite Counters, Kitchen Island, Pantry
- Flooring: Carpet, Tile
- Windows: Double Pane Windows
- Attic: Pull Down Stairs,Partially Floored
- Has fireplace: No
- Fireplace features: None
Interior area
- Total interior livable area: 1,717 sqft
Video & virtual tour
Property
Parking
- Total spaces: 2
- Parking features: Attached, Garage
- Attached garage spaces: 2
Features
- Levels: One
- Stories: 1
- Patio & porch: Covered, Patio
- Exterior features: Covered Patio
- Pool features: None
- Fencing: Privacy,Wood
- Has view: Yes
- View description: None
- Body of water: None
Lot
- Size: 7,405 sqft
Details
- Parcel number: 191331
- Special conditions: Builder Owned
- Other equipment: Dehumidifier
Construction
Type & style
- Home type: SingleFamily
- Architectural style: None
- Property subtype: Single Family Residence
Materials
- Board & Batten Siding, Fiber Cement
- Foundation: Slab
Condition
- Under Construction
- New construction: Yes
- Year built: 2025
Details
- Builder name: DR HORTON
Utilities & green energy
- Sewer: Public Sewer
- Utilities for property: Electricity Available, Natural Gas Available, Trash Collection Public
Community & HOA
Community
- Features: None, Street Lights, Sidewalks
- Security: Prewired, Smoke Detector(s)
- Subdivision: Saengerhalle Meadows
HOA
- Has HOA: Yes
- HOA fee: $117 quarterly
Location
- Region: New Braunfels
Financial & listing details
- Price per square foot: $198/sqft
- Date on market: 4/13/2025
- Listing agreement: Exclusive Right To Sell
- Listing terms: Cash,FHA,Texas Vet,VA Loan
- Electric utility on property: Yes
About the community
Saengerhalle Meadows is a new home community in New Braunfels, Texas. This new home community features 7 modern farmhouse single and two-story floorplans. Ranging from 3 to 4 bedrooms, up to 3 bathrooms, and 2 car garages.
Step inside and take notice of our features that include granite countertops in the kitchen, decorative tile backsplash, and stainless-steel appliances. Complete with Deako® switches and Disc Lighting throughout the house.
Saengerhalle Meadows is equipped with an irrigation system and fully landscaped yards. While allowing the irrigation system to water your yard, relax under your new covered patio (per plan).
All homes in this community come equipped with smart home technology. Offering devices such as the Amazon Echo Pop, Deako® Smart Switches, a Honeywell Thermostat, and more. You can control your home thermostat, unlock your front door or turn on your lights using your phone.
Saengerhalle Meadows is located between TX-46 and Saur Ln, in Guadalupe County. This community is slated for Comal ISD and has an Elementary School located less than a mile from the community. Enjoy amenities located within New Braunfels, including over 50 acres of parkland, Comal Springs, miniature train, paddle boats, mini golf, and floating the river.
Find out more about Saengerhalle Meadows and request information below!
Source: DR Horton

