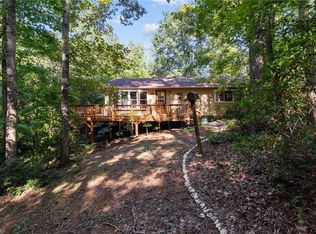Closed
$344,400
1752 Fairfield Rd #1014, Mount Gilead, NC 27306
3beds
1,745sqft
Single Family Residence
Built in 1972
1.32 Acres Lot
$346,300 Zestimate®
$197/sqft
$1,711 Estimated rent
Home value
$346,300
Estimated sales range
Not available
$1,711/mo
Zestimate® history
Loading...
Owner options
Explore your selling options
What's special
Cabin in the woods. This home is in a gated community with access to Lake Tillery, tennis courts, a great pool overlooking the lake and so much more. This could be your perfect getaway for your family or a hunting lodge for a few friends to share. The basement has just under 500 heated square feet with a half bath. The home has a cabin feel and pretty as can be. There is a pretty rock bottomed creek for kids and puppies to play in, and a deck on three sides of the home with tremendous outdoor living space. Such a pretty place and priced right.
Zillow last checked: 8 hours ago
Listing updated: December 20, 2024 at 09:09am
Listing Provided by:
Brenda Hunter brendaahunter@yahoo.com,
Hunter Homes Realty
Bought with:
Brenda Hunter
Hunter Homes Realty
Source: Canopy MLS as distributed by MLS GRID,MLS#: 4172756
Facts & features
Interior
Bedrooms & bathrooms
- Bedrooms: 3
- Bathrooms: 3
- Full bathrooms: 2
- 1/2 bathrooms: 1
- Main level bedrooms: 3
Primary bedroom
- Level: Main
- Area: 157.85 Square Feet
- Dimensions: 14' 11" X 10' 7"
Primary bedroom
- Level: Main
Bedroom s
- Level: Main
- Area: 118.13 Square Feet
- Dimensions: 11' 3" X 10' 6"
Bedroom s
- Features: Cathedral Ceiling(s), Ceiling Fan(s), Vaulted Ceiling(s)
- Level: Main
- Area: 82.64 Square Feet
- Dimensions: 8' 0" X 10' 4"
Bedroom s
- Level: Main
Bedroom s
- Level: Main
Bathroom full
- Level: Main
- Area: 49.41 Square Feet
- Dimensions: 4' 8" X 10' 7"
Bathroom half
- Level: Basement
- Area: 41.46 Square Feet
- Dimensions: 3' 7" X 11' 7"
Bathroom full
- Level: Main
Bathroom half
- Level: Basement
Kitchen
- Level: Main
- Area: 210.43 Square Feet
- Dimensions: 17' 5" X 12' 1"
Kitchen
- Level: Main
Laundry
- Level: Basement
- Area: 25.75 Square Feet
- Dimensions: 5' 5" X 4' 9"
Laundry
- Level: Basement
Living room
- Features: Storage, Vaulted Ceiling(s)
- Level: Main
- Area: 294.75 Square Feet
- Dimensions: 17' 5" X 16' 11"
Living room
- Level: Main
Recreation room
- Features: Open Floorplan, Storage
- Level: Basement
- Area: 465.99 Square Feet
- Dimensions: 17' 5" X 26' 9"
Recreation room
- Level: Basement
Heating
- Electric, Heat Pump
Cooling
- Electric, Heat Pump
Appliances
- Included: Dishwasher, Electric Range, Refrigerator
- Laundry: In Basement, Washer Hookup
Features
- Flooring: Wood
- Windows: Insulated Windows
- Basement: Basement Shop,Daylight,Exterior Entry,Interior Entry,Partially Finished,Storage Space,Walk-Out Access
Interior area
- Total structure area: 1,150
- Total interior livable area: 1,745 sqft
- Finished area above ground: 1,150
- Finished area below ground: 595
Property
Parking
- Total spaces: 6
- Parking features: Attached Carport, Driveway, Parking Space(s)
- Carport spaces: 2
- Uncovered spaces: 4
Features
- Levels: One
- Stories: 1
- Patio & porch: Deck, Wrap Around
- Pool features: Community
- Waterfront features: Boat Ramp, Boat Ramp – Community, Boat Slip (Lease/License), Creek, Creek/Stream
Lot
- Size: 1.32 Acres
- Dimensions: 247 x 253 x 221 x 275
- Features: Corner Lot, Green Area, Paved, Private, Wooded
Details
- Additional structures: None
- Additional parcels included: 1013 1015
- Parcel number: 658710365441
- Zoning: R-1
- Special conditions: Standard
Construction
Type & style
- Home type: SingleFamily
- Architectural style: Cabin
- Property subtype: Single Family Residence
Materials
- Hardboard Siding
- Roof: Composition
Condition
- New construction: No
- Year built: 1972
Utilities & green energy
- Sewer: Septic Installed
- Water: Public
- Utilities for property: Electricity Connected, Phone Connected, Satellite Internet Available
Community & neighborhood
Security
- Security features: Security Service
Community
- Community features: Clubhouse, Gated, Lake Access, Picnic Area, Playground, Recreation Area, RV / Boat Storage, Street Lights, Tennis Court(s), Walking Trails
Location
- Region: Mount Gilead
- Subdivision: Woodrun
HOA & financial
HOA
- Has HOA: Yes
- HOA fee: $810 annually
- Association name: Woodrun Association
- Association phone: 910-439-5214
Other
Other facts
- Listing terms: Cash,Conventional,FHA,USDA Loan,VA Loan
- Road surface type: Gravel, Paved
Price history
| Date | Event | Price |
|---|---|---|
| 12/20/2024 | Sold | $344,400-8.2%$197/sqft |
Source: | ||
| 11/17/2024 | Pending sale | $375,000$215/sqft |
Source: | ||
| 8/16/2024 | Listed for sale | $375,000$215/sqft |
Source: | ||
Public tax history
Tax history is unavailable.
Neighborhood: 27306
Nearby schools
GreatSchools rating
- 2/10Mount Gilead ElementaryGrades: PK-5Distance: 8.7 mi
- 6/10West MiddleGrades: 6-8Distance: 6.6 mi
- 1/10Montgomery Learning AcademyGrades: 6-12Distance: 9.6 mi
Get pre-qualified for a loan
At Zillow Home Loans, we can pre-qualify you in as little as 5 minutes with no impact to your credit score.An equal housing lender. NMLS #10287.
