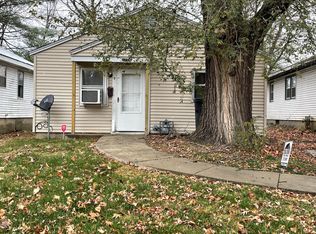Sold for $15,539
$15,539
1752 E Whitmer St, Decatur, IL 62521
2beds
672sqft
Single Family Residence
Built in 1928
4,791.6 Square Feet Lot
$17,900 Zestimate®
$23/sqft
$861 Estimated rent
Home value
$17,900
$15,000 - $21,000
$861/mo
Zestimate® history
Loading...
Owner options
Explore your selling options
What's special
Whoa!! 1/2 way there!! This property is available and could make a great rental or flip! Already has the smart panel and cameras with key code entry!! BIG Yard!! Come check it out!! Call or text Mary with any questions or comments!
Zillow last checked: 8 hours ago
Listing updated: March 20, 2025 at 12:57pm
Listed by:
Mary McCumber 217-864-6971,
Mtz Realty Services
Bought with:
Non Member, #N/A
Central Illinois Board of REALTORS
Source: CIBR,MLS#: 6247951 Originating MLS: Central Illinois Board Of REALTORS
Originating MLS: Central Illinois Board Of REALTORS
Facts & features
Interior
Bedrooms & bathrooms
- Bedrooms: 2
- Bathrooms: 1
- Full bathrooms: 1
Bedroom
- Description: Flooring: Vinyl
- Level: Main
- Dimensions: 11 x 11
Bedroom
- Description: Flooring: Vinyl
- Level: Main
- Dimensions: 10 x 9
Kitchen
- Description: Flooring: Vinyl
- Level: Main
- Dimensions: 10.5 x 10
Living room
- Description: Flooring: Vinyl
- Level: Main
- Dimensions: 17 x 11
Heating
- None
Cooling
- None
Appliances
- Included: Gas Water Heater, None
Features
- Main Level Primary
- Basement: Unfinished,Full
- Has fireplace: No
Interior area
- Total structure area: 672
- Total interior livable area: 672 sqft
- Finished area above ground: 672
- Finished area below ground: 0
Property
Features
- Levels: One
- Stories: 1
- Patio & porch: Front Porch
Lot
- Size: 4,791 sqft
Details
- Parcel number: 041213356028
- Zoning: RES
- Special conditions: None
Construction
Type & style
- Home type: SingleFamily
- Architectural style: Bungalow
- Property subtype: Single Family Residence
Materials
- Vinyl Siding
- Foundation: Basement
- Roof: Asphalt
Condition
- Year built: 1928
Utilities & green energy
- Sewer: Public Sewer
- Water: Public
Community & neighborhood
Security
- Security features: Security System, Closed Circuit Camera(s)
Location
- Region: Decatur
- Subdivision: Andrew J Andersons 1st Add
Other
Other facts
- Road surface type: Gravel
Price history
| Date | Event | Price |
|---|---|---|
| 3/20/2025 | Sold | $15,539-22.3%$23/sqft |
Source: | ||
| 3/1/2025 | Listed for sale | $20,000$30/sqft |
Source: | ||
| 2/19/2025 | Pending sale | $20,000$30/sqft |
Source: | ||
| 2/14/2025 | Price change | $20,000-21.6%$30/sqft |
Source: | ||
| 1/24/2025 | Price change | $25,500+6.3%$38/sqft |
Source: | ||
Public tax history
| Year | Property taxes | Tax assessment |
|---|---|---|
| 2024 | $578 +0.8% | $5,968 +3.7% |
| 2023 | $573 +3.8% | $5,757 +6.7% |
| 2022 | $552 +6.4% | $5,395 +7.1% |
Find assessor info on the county website
Neighborhood: 62521
Nearby schools
GreatSchools rating
- 1/10Muffley Elementary SchoolGrades: K-6Distance: 1.5 mi
- 1/10Stephen Decatur Middle SchoolGrades: 7-8Distance: 3.5 mi
- 2/10Eisenhower High SchoolGrades: 9-12Distance: 0.5 mi
Schools provided by the listing agent
- District: Decatur Dist 61
Source: CIBR. This data may not be complete. We recommend contacting the local school district to confirm school assignments for this home.
