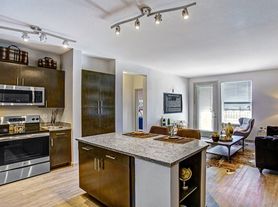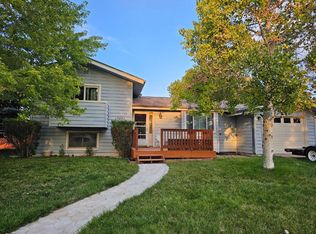Newly Remodeled 4BR Home with Mountain Views, Modern Kitchen & Premium Finishes NEVER RENTED BEFORE
ALL Photos Coming Soon
The house is in the final stages of moving, final remodeling and cleaning. Professional photos will be uploaded shortly once the space is completely ready but you are welcome to schedule a private showing in the meantime to see the home in person.
$3,449 / month
Available End of October-November 2025
Deposit: 1 month's rent
Lease: 1 year minimum (longer preferred)
Pets: not allowed
Utilities: tenant responsibility
This is a smoke-free and vape-free property. Smoking and vaping are not allowed anywhere on the premises.
No bankruptcies in the last 7 years, no late payments or major delinquencies in the past 12 months.
This is a rare chance to rent a fully remodeled home with final upgrades finishing by end-October 2025. Designed with premium finishes and a modern open layout, the house was created to be both stylish and deeply comfortable, offering a warm, cozy feeling throughout. We originally built and upgraded this home for ourselves, carefully investing in every detail with the intention of living here for many years. It was planned for long-term comfort and quality, with high-end equipment and materials you rarely find in typical rental properties. But life has taken us in a new direction, and we've decided to offer this unique home for rent for the very first time. It's a truly special opportunity for your family to enjoy a home that was built to be cherished with brand-new renovations we never fully had the chance to enjoy ourselves, making you the first to experience it in its complete and perfect condition.
4 bedrooms: 3 on the second floor + 1 in the finished basement (perfect for office, guest room, playroom, or home theater). Modern master closet system in the primary suite.
3 bathrooms: Master bath with dual sinks and modern walk-in shower. Full secondary bath upstairs. Guest half bath near the kitchen with a luxury smart toilet (bidet, wash/dry modes, heated seat)
New premium kitchen with built-in oven, vertical microwave, sleek island, inverter cooktop, and brand-new dishwasher
High-end laundry new vertical washer and dryer set
Smart Nest climate system for efficient heating & cooling
Elegant oversized chandelier in the living area near the fireplace a true statement piece
Smart water leak detection system for extra peace of mind
Modern dimmable lighting throughout the house
Bright, open floor plan with oversized windows filling the home with natural light
Panoramic mountain and field views from the kitchen and bedrooms
Finished basement with flexible space for the bedroom
Outdoors
Private backyard with no rear neighbors
Views of fields, crops, and mountains true Colorado living
Mature trees + refreshed landscaping (Fall 2025)
Solar panels installation planned for December 2025 saving on power costs
Location Highlights
2 min drive to Costco (Prairie Center)
30 sec to Home Depot
3 min to TopGolf
5 min to Stargate K-12 School (top-rated)
10 15 min to Barr Lake State Park (nature trails & recreation)
Close to shopping, dining, and The Orchard Town Center
Who We're Looking For
We are seeking a clean, responsible family who values a modern, unique, and lovingly remodeled home. This house was created with care for long-term living, and we hope to find tenants who will love it, respect it, and enjoy making memories here in this wonderful neighborhood.
Lease: 1 year minimum (longer preferred)
House for rent
Accepts Zillow applications
$3,449/mo
1752 E 164th Pl, Thornton, CO 80602
4beds
2,600sqft
Price may not include required fees and charges.
Single family residence
Available now
No pets
Central air
In unit laundry
Attached garage parking
Forced air
What's special
Mature treesModern dimmable lightingModern walk-in showerPremium finishesPrivate backyardRefreshed landscapingHigh-end equipment
- 14 days |
- -- |
- -- |
Travel times
Facts & features
Interior
Bedrooms & bathrooms
- Bedrooms: 4
- Bathrooms: 3
- Full bathrooms: 3
Heating
- Forced Air
Cooling
- Central Air
Appliances
- Included: Dishwasher, Dryer, Freezer, Microwave, Oven, Refrigerator, Washer
- Laundry: In Unit
Features
- Flooring: Carpet, Hardwood, Tile
- Furnished: Yes
Interior area
- Total interior livable area: 2,600 sqft
Property
Parking
- Parking features: Attached
- Has attached garage: Yes
- Details: Contact manager
Features
- Exterior features: Heating system: Forced Air
Details
- Parcel number: 0157302105008
Construction
Type & style
- Home type: SingleFamily
- Property subtype: Single Family Residence
Community & HOA
Location
- Region: Thornton
Financial & listing details
- Lease term: 1 Year
Price history
| Date | Event | Price |
|---|---|---|
| 10/3/2025 | Listed for rent | $3,449$1/sqft |
Source: Zillow Rentals | ||
| 3/10/2025 | Sold | $583,900+1.7%$225/sqft |
Source: | ||
| 2/10/2025 | Pending sale | $573,900$221/sqft |
Source: | ||
| 1/31/2025 | Price change | $573,900-1.7%$221/sqft |
Source: | ||
| 1/18/2025 | Listed for sale | $583,900+153.9%$225/sqft |
Source: | ||

