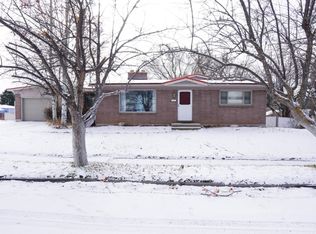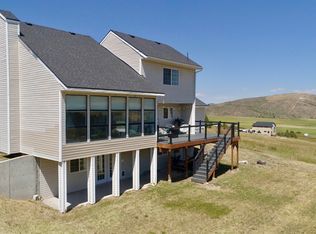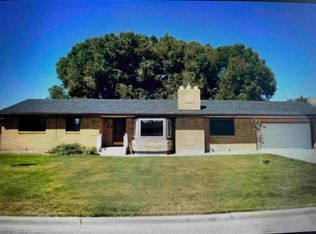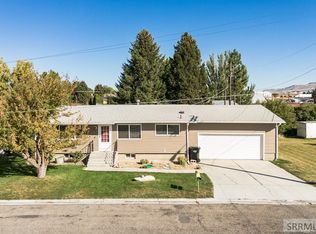$45K HUGE PRICE DROP!! Beautiful Rustic Home in Quaint Rural Community With Unobstructed Valley Views! This Large Home Boasts 4 Beds, 3 1/2 Baths, 4,029 Sq. Ft. on .87 Acres. With Ample Natural Lighting Throughout, Wood Accents and Beams, and 2 Natural Gas Stoves to Cozy Up Next to in the Winter, this Home is Sure to Impress those Who Want Space and Enjoy a Mountain Retreat Feel without Leaving Their Home. Perfect for Entertaining Guests with Large, Open Areas and Lots of Space for Parking. Open Concept Design Between the Main Floor and the Second Floor, Several Ways to Navigate Your Way Through the Home Using Various Stairwells, 2 Updated Bathrooms, a Large Mudroom, a Cold Storage Room, New Architectural Roof Shingles and Side Deck Make Living Here a Dream! Just 15 Minutes to Lava Hot Springs and 5 Minutes from a Geyser, Shopping and Restaurants. Call Listing Agent Today to Schedule Your Private In-Person or Virtual Showing!
Active
Price cut: $45K (10/1)
$550,000
1752 Cedar View Rd, Soda Springs, ID 83276
4beds
4,029sqft
Est.:
Single Family Residence
Built in 1982
0.87 Acres Lot
$545,400 Zestimate®
$137/sqft
$-- HOA
What's special
Open concept designPerfect for entertaining guestsUnobstructed valley viewsCold storage roomWood accents and beamsUpdated bathroomsNew architectural roof shingles
- 245 days |
- 263 |
- 14 |
Zillow last checked: 8 hours ago
Listing updated: September 30, 2025 at 05:00pm
Listed by:
Alana Burns 702-581-8371,
Guardian Realty
Source: PCTMLS,MLS#: 579164
Tour with a local agent
Facts & features
Interior
Bedrooms & bathrooms
- Bedrooms: 4
- Bathrooms: 4
- Full bathrooms: 3
- 1/2 bathrooms: 1
- Main level bathrooms: 2
- Main level bedrooms: 1
Rooms
- Room types: Den-Study/Office, Main Floor Family Room, Mud Room, Pantry
Family room
- Description: Upper Level Family Room(s): 1,Basement Level Family Room(s): 1
- Level: Upper,Basement
Kitchen
- Description: Main Level Kitchen(s): 1
- Level: Main
Living room
- Description: Main Level Living Room(s): 1
- Level: Main
Heating
- Natural Gas, Forced Air
Cooling
- Central Air
Appliances
- Included: Dishwasher, Microwave, Range/Oven, Refrigerator, Gas Water Heater
- Laundry: Main Level
Features
- Vaulted Ceiling(s)
- Basement: Finished,Egress Windows,Full,Walk-Out Access
- Number of fireplaces: 2
- Fireplace features: Main Level Type: Gas, Basement Level Type: Gas
Interior area
- Total structure area: 4,029
- Total interior livable area: 4,029 sqft
Video & virtual tour
Property
Parking
- Total spaces: 2
- Parking features: Attached, RV Access/Parking, Driveway
- Attached garage spaces: 2
Features
- Levels: Two
- Stories: 2
- Patio & porch: Covered Porch, Deck
- Fencing: None
Lot
- Size: 0.87 Acres
- Features: Low Traffic, Established Lawn, Established Tree(s)
- Topography: Slight Slope
Details
- Parcel number: 005504000080
- Zoning description: City Zoning: Other,County Zoning: Residential Rural
Construction
Type & style
- Home type: SingleFamily
- Property subtype: Single Family Residence
Materials
- Stone, Vinyl, Frame
- Foundation: Concrete Perimeter
- Roof: Architectural
Condition
- New construction: No
- Year built: 1982
Utilities & green energy
- Electric: Other
- Sewer: Private Septic
- Water: Public
Community & HOA
Community
- Subdivision: Cedar View Sub-Ca
HOA
- Amenities included: None
Location
- Region: Soda Springs
Financial & listing details
- Price per square foot: $137/sqft
- Tax assessed value: $462,795
- Annual tax amount: $1,698
- Date on market: 4/28/2025
- Listing terms: Cash,Conventional,FHA,IFHA,USDA Loan,VA Loan
- Electric utility on property: Yes
Estimated market value
$545,400
$518,000 - $573,000
$3,162/mo
Price history
Price history
| Date | Event | Price |
|---|---|---|
| 10/1/2025 | Price change | $550,000-7.6%$137/sqft |
Source: | ||
| 6/20/2025 | Price change | $595,000-4.8%$148/sqft |
Source: | ||
| 4/30/2025 | Listed for sale | $625,000-0.8%$155/sqft |
Source: | ||
| 8/2/2022 | Listing removed | -- |
Source: | ||
| 8/1/2022 | Listed for sale | $629,900$156/sqft |
Source: | ||
Public tax history
Public tax history
| Year | Property taxes | Tax assessment |
|---|---|---|
| 2025 | -- | $462,795 +6.9% |
| 2024 | $1,699 -9.4% | $432,900 |
| 2023 | $1,875 +44.2% | $432,900 +52.2% |
Find assessor info on the county website
BuyAbility℠ payment
Est. payment
$3,127/mo
Principal & interest
$2659
Property taxes
$275
Home insurance
$193
Climate risks
Neighborhood: 83276
Nearby schools
GreatSchools rating
- 3/10Tigert Middle SchoolGrades: 5-8Distance: 1.7 mi
- 5/10Soda Springs High SchoolGrades: 9-12Distance: 1.6 mi
- 3/10Howard E Thirkill Primary SchoolGrades: PK-4Distance: 1.8 mi
Schools provided by the listing agent
- Elementary: Thirkill
- Middle: Tigert
- High: Soda Springs
Source: PCTMLS. This data may not be complete. We recommend contacting the local school district to confirm school assignments for this home.
- Loading
- Loading




