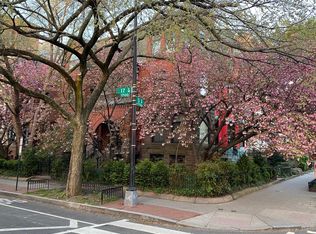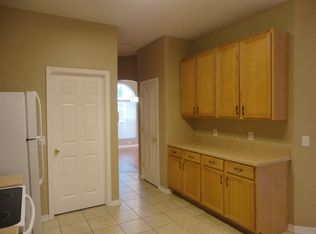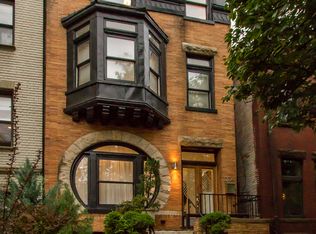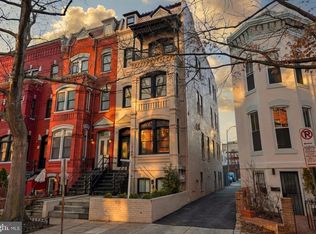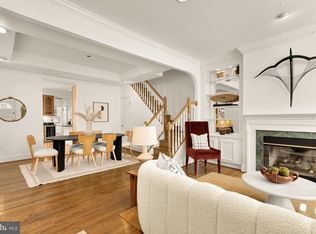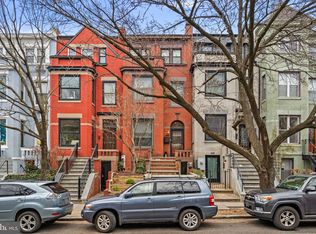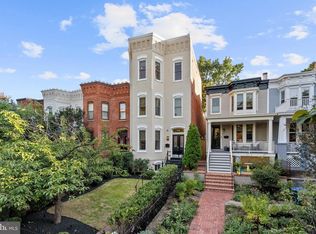Located at the corner of 17th & S St, this charming 1895 Victorian home offers over 3,800 square feet of light filled living space. The interior features original wood floors, high ceilings, expansive windows, quality woodwork, crown moldings, and modern updates. A beautifully landscaped garden sits at the front of the home and provides additional space for an outdoor patio area. The entrance level includes a large front porch, well-proportioned rooms, and recessed lighting throughout. East-facing windows in the living room fill the area with an abundance of natural light, and the oversized dining room offers flexibility to include a breakfast nook or study area. The gourmet kitchen can be used for both entertaining and everyday living as it features an extensive amount of cabinets and counter space, an island, and high-quality appliances. The second level includes an additional bedroom with a fireplace overlooking 17th & S St, a full bathroom in the hallway, and an office/den that is directly connected to the third bedroom which directly overlooks 17th St. The upper level is dedicated to the primary suite, consisting of a large bedroom area, a beautifully thought out sitting area overseeing the streets below, and an en-suite bath with a walk-in shower and tub. The private roof deck can be accessed through the primary bathroom and serves as the perfect space for Al-Fresco dining. The lower level of the home is a one bedroom apartment-like unit and can be accessed only from the exterior, offering an excellent source of potential income. With approximately 800 square feet of living space, the level can function on its own with its own laundry, kitchen, bedroom, living room, as well as one full bathroom and a powder room. Conveying with this offer is a two-car tandem parking space located across the street at The Concord Condominium.
For sale
$2,499,000
1752 17th St NW, Washington, DC 20009
4beds
3,300sqft
Est.:
Townhouse
Built in 1895
819 Square Feet Lot
$2,426,200 Zestimate®
$757/sqft
$-- HOA
What's special
Modern updatesOriginal wood floorsLarge front porchQuality woodworkOversized dining roomExpansive windowsBeautifully landscaped garden
- 12 days |
- 2,325 |
- 66 |
Zillow last checked: 8 hours ago
Listing updated: February 17, 2026 at 04:58am
Listed by:
Ted Gossett 703-625-5656,
Washington Fine Properties, LLC
Source: Bright MLS,MLS#: DCDC2244566
Tour with a local agent
Facts & features
Interior
Bedrooms & bathrooms
- Bedrooms: 4
- Bathrooms: 5
- Full bathrooms: 3
- 1/2 bathrooms: 2
- Main level bathrooms: 1
Basement
- Area: 900
Heating
- Radiator, Natural Gas
Cooling
- Central Air, Electric
Appliances
- Included: Gas Water Heater
- Laundry: Upper Level, In Basement
Features
- Bathroom - Walk-In Shower, Ceiling Fan(s), Crown Molding, Dining Area, Kitchen Island, Primary Bath(s), Recessed Lighting, Upgraded Countertops
- Flooring: Hardwood, Wood
- Windows: Skylight(s), Window Treatments
- Basement: Finished,Exterior Entry,Partial
- Number of fireplaces: 3
- Fireplace features: Wood Burning
Interior area
- Total structure area: 3,400
- Total interior livable area: 3,300 sqft
- Finished area above ground: 2,500
- Finished area below ground: 800
Property
Parking
- Total spaces: 2
- Parking features: Assigned, Enclosed, Parking Space Conveys, Private, Off Site
- Details: Assigned Parking
Accessibility
- Accessibility features: None
Features
- Levels: Four
- Stories: 4
- Patio & porch: Porch
- Pool features: None
- Fencing: Partial
Lot
- Size: 819 Square Feet
- Features: Downtown, Urban Land-Cristiana-Sunnysider
Details
- Additional structures: Above Grade, Below Grade
- Parcel number: 0154//0033
- Zoning: R5B
- Special conditions: Standard
Construction
Type & style
- Home type: Townhouse
- Architectural style: Victorian
- Property subtype: Townhouse
Materials
- Brick, Stone
- Foundation: Slab, Pillar/Post/Pier
- Roof: Rubber,Concrete
Condition
- New construction: No
- Year built: 1895
Utilities & green energy
- Sewer: Public Sewer
- Water: Public
Community & HOA
Community
- Security: Fire Sprinkler System
- Subdivision: Old City #2
HOA
- Has HOA: No
Location
- Region: Washington
Financial & listing details
- Price per square foot: $757/sqft
- Tax assessed value: $2,146,070
- Annual tax amount: $17,487
- Date on market: 2/9/2026
- Listing agreement: Exclusive Right To Sell
- Ownership: Fee Simple
Estimated market value
$2,426,200
$2.30M - $2.55M
$8,330/mo
Price history
Price history
| Date | Event | Price |
|---|---|---|
| 2/9/2026 | Listed for sale | $2,499,000-3.7%$757/sqft |
Source: | ||
| 11/22/2025 | Listing removed | $2,595,000$786/sqft |
Source: | ||
| 10/12/2025 | Price change | $2,595,000-7.2%$786/sqft |
Source: | ||
| 9/10/2025 | Listed for sale | $2,795,000-6.7%$847/sqft |
Source: | ||
| 8/8/2025 | Listing removed | $2,995,000$908/sqft |
Source: | ||
| 5/30/2025 | Listed for sale | $2,995,000+435.8%$908/sqft |
Source: | ||
| 6/19/1997 | Sold | $559,000$169/sqft |
Source: Public Record Report a problem | ||
Public tax history
Public tax history
| Year | Property taxes | Tax assessment |
|---|---|---|
| 2025 | $17,487 +0.8% | $2,147,090 +0.9% |
| 2024 | $17,348 +1.8% | $2,127,990 +1.9% |
| 2023 | $17,039 +0.7% | $2,088,570 +1% |
| 2022 | $16,913 +0.7% | $2,068,430 +0.8% |
| 2021 | $16,794 +2.3% | $2,052,140 +2.2% |
| 2020 | $16,418 +5.8% | $2,007,210 +5.7% |
| 2018 | $15,519 +1.5% | $1,899,120 +1.5% |
| 2017 | $15,289 +5.5% | $1,871,100 +5.3% |
| 2016 | $14,491 +7.8% | $1,776,520 +7.5% |
| 2015 | $13,441 +4.8% | $1,652,690 +4.7% |
| 2014 | $12,826 +4.7% | $1,579,130 +4.5% |
| 2013 | $12,252 +1.6% | $1,510,480 +1.6% |
| 2012 | $12,061 | $1,486,440 |
| 2011 | $12,061 -3% | $1,486,440 -2.8% |
| 2010 | $12,430 +1.9% | $1,529,850 -4% |
| 2009 | $12,199 +16.2% | $1,592,920 +7% |
| 2007 | $10,495 +5.2% | $1,488,930 +3.1% |
| 2006 | $9,975 +3.3% | $1,443,490 +35% |
| 2005 | $9,654 +12% | $1,069,590 +14.3% |
| 2004 | $8,620 -0.6% | $935,890 +0.3% |
| 2003 | $8,668 +70.7% | $932,920 +66.9% |
| 2002 | $5,077 +16.5% | $558,900 +15.5% |
| 2001 | $4,359 | $484,045 |
Find assessor info on the county website
BuyAbility℠ payment
Est. payment
$14,241/mo
Principal & interest
$12887
Property taxes
$1354
Climate risks
Neighborhood: Dupont Circle
Nearby schools
GreatSchools rating
- 9/10Ross Elementary SchoolGrades: PK-5Distance: 0.1 mi
- 2/10Cardozo Education CampusGrades: 6-12Distance: 0.8 mi
Schools provided by the listing agent
- Elementary: Ross
- High: Wilson Senior
- District: District Of Columbia Public Schools
Source: Bright MLS. This data may not be complete. We recommend contacting the local school district to confirm school assignments for this home.
