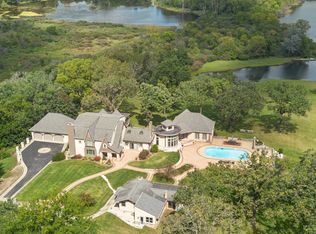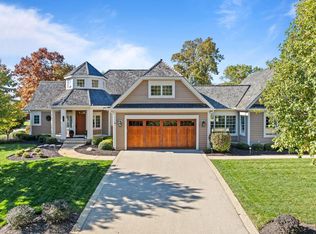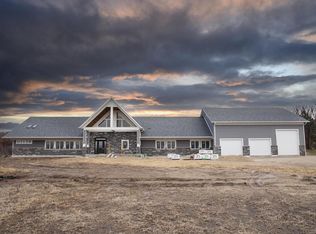Experience the distinctive charm of this English Manor-an extraordinary architectural gem that flawlessly unites classic sophistication with exquisite attention to detail. Set on 52 breathtaking acres, this one-of-a-kind estate offers a harmonious balance of sophistication and serenity in a setting that simply cannot be replicated at this price. Nestled in a secluded, park-like environment just an hour and a half north of Chicago, the property feels like a European escape without ever leaving the Midwest. From the moment you enter, the attention to detail is apparent. The interior boasts eight exquisite French limestone fireplaces, each a replica of those found in historic French chateaux and installed by master stone carvers from France and England. Beamed ceilings imported from England and hand-laid limestone and wood floors from France infuse the home with warmth and Old World charm. A team of dedicated European artisans ensured that every finish reflects a commitment to quality and authenticity. The home's structural integrity matches its aesthetic beauty. Built with 12-inch reinforced concrete blocks and 6-inch insulated interior walls, the estate offers exceptional durability and energy efficiency. Radiant heated floors span the entire home, laid over both poured and precast concrete for long-lasting comfort. The exterior and select interiors feature stunning Indiana limestone, while a roof of imported French clay tiles adds to the manor's timeless character. A partially finished walkout basement spans over 7,800 square feet and includes three potential bedrooms, multiple bathrooms (including one finished half-bath), a kitchen, living room, garage, laundry room, and a wine cellar-offering incredible potential for customization. On the garden level, a striking 60-foot domed space awaits, fully furnished and ideal for elegant private gatherings or memorable events. Beyond the manor itself, the estate is a natural paradise. Meandering streams connect multiple pristine ponds teeming with fish, and a terraced hill awaits transformation into a vineyard or orchard. With acres of space for picturesque horseback riding trails, this is a dream setting for equestrian enthusiasts and nature lovers alike. Whether you envision a private family retreat, an exclusive corporate getaway, an event venue of unparalleled distinction, or a unique business opportunity such as a private timeshare or second home, this property offers endless possibilities. More than a residence, this is a legacy-an invitation to build something enduring in a setting of rare beauty and tranquility. Embrace the opportunity to own a sanctuary where elegance, nature, and adventure converge-a true piece of paradise to be treasured for generations. Additional home can be built on the 52 acres. Home sold as-is.
Active
$3,995,000
17519 Lincoln Rd, Harvard, IL 60033
3beds
10,939sqft
Est.:
Single Family Residence
Built in 2001
52 Acres Lot
$-- Zestimate®
$365/sqft
$-- HOA
What's special
French limestone fireplacesPristine pondsBeamed ceilingsRadiant heated floorsMultiple bathroomsWine cellarImported french clay tiles
- 145 days |
- 16,214 |
- 426 |
Zillow last checked: 8 hours ago
Listing updated: February 20, 2026 at 02:02pm
Listing courtesy of:
Jane Lee 847-295-0800,
RE/MAX Top Performers
Source: MRED as distributed by MLS GRID,MLS#: 12485024
Tour with a local agent
Facts & features
Interior
Bedrooms & bathrooms
- Bedrooms: 3
- Bathrooms: 4
- Full bathrooms: 2
- 1/2 bathrooms: 2
Rooms
- Room types: Office, Bonus Room, Play Room, Foyer, Sitting Room, Den
Primary bedroom
- Features: Flooring (Hardwood), Window Treatments (All), Bathroom (Full, Double Sink, Tub & Separate Shwr)
- Level: Second
- Area: 1581 Square Feet
- Dimensions: 51X31
Bedroom 2
- Features: Flooring (Terracotta), Window Treatments (All)
- Level: Second
- Area: 368 Square Feet
- Dimensions: 23X16
Bedroom 3
- Features: Flooring (Carpet), Window Treatments (All)
- Level: Third
- Area: 560 Square Feet
- Dimensions: 35X16
Bonus room
- Features: Flooring (Hardwood)
- Level: Third
- Area: 192 Square Feet
- Dimensions: 16X12
Den
- Features: Flooring (Hardwood)
- Level: Third
- Area: 480 Square Feet
- Dimensions: 30X16
Dining room
- Features: Flooring (Hardwood), Window Treatments (All)
- Level: Main
- Area: 588 Square Feet
- Dimensions: 28X21
Family room
- Features: Flooring (Other), Window Treatments (All)
- Level: Main
- Area: 888 Square Feet
- Dimensions: 37X24
Foyer
- Features: Flooring (Other)
- Level: Main
- Area: 693 Square Feet
- Dimensions: 33X21
Kitchen
- Features: Kitchen (Eating Area-Table Space, Island), Flooring (Other), Window Treatments (All)
- Level: Main
- Area: 777 Square Feet
- Dimensions: 37X21
Living room
- Features: Flooring (Hardwood), Window Treatments (All)
- Level: Main
- Area: 744 Square Feet
- Dimensions: 31X24
Office
- Features: Flooring (Terracotta), Window Treatments (All)
- Level: Third
- Area: 462 Square Feet
- Dimensions: 22X21
Play room
- Features: Flooring (Hardwood), Window Treatments (All)
- Level: Third
- Area: 850 Square Feet
- Dimensions: 50X17
Sitting room
- Features: Flooring (Hardwood), Window Treatments (All)
- Level: Second
- Area: 651 Square Feet
- Dimensions: 31X21
Heating
- Propane, Sep Heating Systems - 2+, Indv Controls, Zoned, Radiant Floor
Cooling
- Central Air, Zoned
Appliances
- Included: Double Oven, Microwave, Dishwasher, Refrigerator, Washer, Dryer, Wine Refrigerator, Multiple Water Heaters
Features
- Cathedral Ceiling(s), Dry Bar, Elevator, Built-in Features, Walk-In Closet(s), Beamed Ceilings, Special Millwork
- Flooring: Hardwood
- Windows: Screens
- Basement: Partially Finished,Exterior Entry,Bath/Stubbed,Full,Walk-Out Access
- Attic: Finished
- Number of fireplaces: 7
- Fireplace features: Wood Burning, Gas Log, Gas Starter, Masonry, Family Room, Living Room, Master Bedroom, Basement, Dining Room
Interior area
- Total structure area: 18,761
- Total interior livable area: 10,939 sqft
Video & virtual tour
Property
Parking
- Total spaces: 54
- Parking features: Gravel, Garage Door Opener, Yes, Garage Owned, Attached, Driveway, Owned, Garage
- Attached garage spaces: 4
- Has uncovered spaces: Yes
Accessibility
- Accessibility features: No Disability Access
Features
- Stories: 3
- Has view: Yes
- View description: Water, Back of Property, Side(s) of Property
- Water view: Water,Back of Property,Side(s) of Property
Lot
- Size: 52 Acres
- Dimensions: 514X869X512X833
- Features: Landscaped, Wooded, Mature Trees
Details
- Additional structures: Other, Pergola
- Parcel number: 0704200007
- Special conditions: List Broker Must Accompany
- Other equipment: Ceiling Fan(s), Sump Pump
Construction
Type & style
- Home type: SingleFamily
- Property subtype: Single Family Residence
Materials
- Stucco, Limestone
- Roof: Other
Condition
- New construction: No
- Year built: 2001
Utilities & green energy
- Sewer: Septic Tank
- Water: Well
Community & HOA
Community
- Features: Lake
HOA
- Services included: None
Location
- Region: Harvard
Financial & listing details
- Price per square foot: $365/sqft
- Tax assessed value: $1,526,586
- Annual tax amount: $38,539
- Date on market: 10/1/2025
- Ownership: Fee Simple
Estimated market value
Not available
Estimated sales range
Not available
Not available
Price history
Price history
| Date | Event | Price |
|---|---|---|
| 9/29/2025 | Price change | $3,995,000-11.2%$365/sqft |
Source: | ||
| 9/23/2025 | Listed for sale | $4,499,000-7.8%$411/sqft |
Source: | ||
| 8/12/2025 | Listing removed | $4,877,000$446/sqft |
Source: | ||
| 6/10/2025 | Listed for sale | $4,877,000$446/sqft |
Source: | ||
| 6/5/2025 | Listing removed | $4,877,000$446/sqft |
Source: | ||
| 5/20/2025 | Listed for sale | $4,877,000-2.4%$446/sqft |
Source: | ||
| 5/20/2025 | Listing removed | $4,995,000$457/sqft |
Source: | ||
| 3/23/2025 | Listed for sale | $4,995,000$457/sqft |
Source: | ||
| 3/19/2025 | Listing removed | $4,995,000$457/sqft |
Source: | ||
| 2/7/2025 | Price change | $4,995,000+25%$457/sqft |
Source: | ||
| 1/9/2025 | Price change | $3,995,000+14.1%$365/sqft |
Source: | ||
| 1/8/2025 | Listed for sale | $3,500,000-50%$320/sqft |
Source: | ||
| 10/28/2024 | Listing removed | -- |
Source: | ||
| 9/26/2024 | Listed for sale | -- |
Source: | ||
| 9/26/2024 | Listing removed | -- |
Source: | ||
| 8/27/2024 | Listed for sale | -- |
Source: | ||
| 8/26/2024 | Listing removed | -- |
Source: | ||
| 6/20/2024 | Listed for sale | $7,000,000-8%$640/sqft |
Source: | ||
| 6/20/2024 | Listing removed | -- |
Source: | ||
| 3/21/2024 | Listed for sale | $7,612,500$696/sqft |
Source: | ||
Public tax history
Public tax history
| Year | Property taxes | Tax assessment |
|---|---|---|
| 2021 | $40,659 -0.5% | $508,862 +2.5% |
| 2020 | $40,848 | $496,558 +1.6% |
| 2019 | -- | $488,834 +3.1% |
| 2018 | $41,342 -2.1% | $474,306 +4.1% |
| 2017 | $42,247 +8.3% | $455,469 +4.1% |
| 2016 | $39,027 | $437,691 -6.9% |
| 2013 | $39,027 | $469,959 |
Find assessor info on the county website
BuyAbility℠ payment
Est. payment
$28,093/mo
Principal & interest
$20602
Property taxes
$7491
Climate risks
Neighborhood: 60033
Nearby schools
GreatSchools rating
- 3/10Jefferson Elementary SchoolGrades: 4-5Distance: 4 mi
- 3/10Harvard Jr High SchoolGrades: 6-8Distance: 3.8 mi
- 2/10Harvard High SchoolGrades: 9-12Distance: 3.9 mi
Schools provided by the listing agent
- Elementary: Richard D Crosby Elementary Scho
- Middle: Harvard Junior High School
- High: Harvard High School
- District: 50
Source: MRED as distributed by MLS GRID. This data may not be complete. We recommend contacting the local school district to confirm school assignments for this home.




