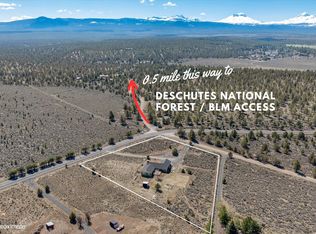Sold for $862,500 on 07/17/24
$862,500
17518 Plainview Rd, Bend, OR 97703
4beds
3baths
2,420sqft
SingleFamily
Built in 1996
2.6 Acres Lot
$837,300 Zestimate®
$356/sqft
$4,336 Estimated rent
Home value
$837,300
$762,000 - $921,000
$4,336/mo
Zestimate® history
Loading...
Owner options
Explore your selling options
What's special
Beautifully situated ranch style home between Sisters & Bend. Permitted addition built in 2010 added 2nd master suite with soaker, shower, walk-in closet. Also added additional living space & office/5th bedroom. Open great room layout with spacious kitchen area. Original master suite with walk-in closet & tile bathroom. Large deck w/clean landscaping. Open grass area & sprinkler system installed in 2012. Fenced and cross fenced with paddock ready for horses. Owner interested in 9-12 month leaseback.
Facts & features
Interior
Bedrooms & bathrooms
- Bedrooms: 4
- Bathrooms: 3
Heating
- Heat pump, Electric, Wood / Pellet
Cooling
- Other
Appliances
- Included: Dishwasher, Range / Oven, Refrigerator, Washer
Features
- Flooring: Tile, Carpet, Laminate, Linoleum / Vinyl
- Has fireplace: Yes
Interior area
- Total interior livable area: 2,420 sqft
Property
Parking
- Total spaces: 2
- Parking features: Garage - Attached
Features
- Exterior features: Wood products, Brick
- Has view: Yes
- View description: Mountain
Lot
- Size: 2.60 Acres
Details
- Parcel number: 151131D002000
Construction
Type & style
- Home type: SingleFamily
Materials
- Roof: Other
Condition
- Year built: 1996
Community & neighborhood
Location
- Region: Bend
Price history
| Date | Event | Price |
|---|---|---|
| 7/17/2024 | Sold | $862,500+98.3%$356/sqft |
Source: Public Record | ||
| 4/30/2015 | Sold | $435,000-1.1%$180/sqft |
Source: Public Record | ||
| 10/23/2014 | Listing removed | $439,950$182/sqft |
Source: Hasson Company Realtors #201405146 | ||
| 7/8/2014 | Price change | $439,950-2%$182/sqft |
Source: Hasson Company Realtors #201405146 | ||
| 5/31/2014 | Listed for sale | $449,000+8.2%$186/sqft |
Source: The Hasson Company #201405146 | ||
Public tax history
| Year | Property taxes | Tax assessment |
|---|---|---|
| 2025 | $4,393 +9.6% | $296,120 +9.2% |
| 2024 | $4,008 -1.8% | $271,180 -8.7% |
| 2023 | $4,081 +5.5% | $296,950 |
Find assessor info on the county website
Neighborhood: 97703
Nearby schools
GreatSchools rating
- 8/10Sisters Elementary SchoolGrades: K-4Distance: 6.5 mi
- 6/10Sisters Middle SchoolGrades: 5-8Distance: 7.6 mi
- 8/10Sisters High SchoolGrades: 9-12Distance: 7.9 mi
Schools provided by the listing agent
- Elementary: Sisters
- Middle: Sisters
- High: Sisters
- District: Sisters
Source: The MLS. This data may not be complete. We recommend contacting the local school district to confirm school assignments for this home.

Get pre-qualified for a loan
At Zillow Home Loans, we can pre-qualify you in as little as 5 minutes with no impact to your credit score.An equal housing lender. NMLS #10287.
Sell for more on Zillow
Get a free Zillow Showcase℠ listing and you could sell for .
$837,300
2% more+ $16,746
With Zillow Showcase(estimated)
$854,046