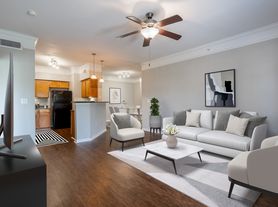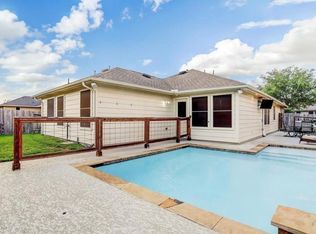ALL BRICK ONE STORY HOME ON A CUL-DE-SAC w/POOL and TONS OF UPGRADES INCLUDING WOOD FLOORS, CARPET AND TILE, NEW GRANITE, GLASS TILE BACKSPLASH IN THE KITCHEN! Entry is flanked by study/4th bedroom and a dining room/flex space. Renovated chefs kitchen with recessed lighting, tile floors, OVERSIZED ISLAND W/ BREAKFAST BAR,GRANITE COUNTERS & GLASS TILE backsplash! Large master bedroom has vaulted ceiling, wood floors, large windows overlooking the backyard and pool. And the bathroom has dual sinks, large mirror, recent upgraded tile floor, separate jetted tub and shower. Tranquil backyard perfect for entertaining or relaxing by the pool. Just the right size...low maintenance with enough space to enjoy. The pool room off of the back patio can be used as a covered entertainment space or for storage. Please be sure to verify room dimensions, and schools, The clubhouse, neighborhood pool, splashpad, tennis courts, and playground are just steps away from your home on Heartwind Ct.
Copyright notice - Data provided by HAR.com 2022 - All information provided should be independently verified.
House for rent
$3,000/mo
17518 Heartwind Ct, Houston, TX 77095
4beds
2,235sqft
Price may not include required fees and charges.
Singlefamily
Available now
-- Pets
Electric, ceiling fan
Electric dryer hookup laundry
2 Parking spaces parking
Electric, natural gas, fireplace
What's special
Tranquil backyardWood floorsNew graniteGranite countersCarpet and tileVaulted ceilingGlass tile backsplash
- 21 days |
- -- |
- -- |
Travel times
Looking to buy when your lease ends?
Consider a first-time homebuyer savings account designed to grow your down payment with up to a 6% match & a competitive APY.
Facts & features
Interior
Bedrooms & bathrooms
- Bedrooms: 4
- Bathrooms: 2
- Full bathrooms: 2
Rooms
- Room types: Breakfast Nook, Office
Heating
- Electric, Natural Gas, Fireplace
Cooling
- Electric, Ceiling Fan
Appliances
- Included: Dishwasher, Disposal, Microwave, Oven, Range, Refrigerator
- Laundry: Electric Dryer Hookup, Hookups, Washer Hookup
Features
- All Bedrooms Down, Ceiling Fan(s), Crown Molding, High Ceilings
- Flooring: Carpet, Tile, Wood
- Has fireplace: Yes
Interior area
- Total interior livable area: 2,235 sqft
Property
Parking
- Total spaces: 2
- Parking features: Covered
- Details: Contact manager
Features
- Stories: 1
- Exterior features: All Bedrooms Down, Architecture Style: Traditional, Back Yard, Clubhouse, Crown Molding, Cul-De-Sac, Detached, Electric Dryer Hookup, Entry, Flooring: Wood, Formal Dining, Garbage Service, Gas Log, Heating: Electric, Heating: Gas, High Ceilings, In Ground, Jogging Path, Living Area - 1st Floor, Lot Features: Back Yard, Cul-De-Sac, Subdivided, Park, Patio/Deck, Pickleball Court, Picnic Area, Playground, Pool, Splash Pad, Subdivided, Tennis Court(s), Trash Pick Up, Utility Room, Washer Hookup, Window Coverings
- Has private pool: Yes
Details
- Parcel number: 1188440010061
Construction
Type & style
- Home type: SingleFamily
- Property subtype: SingleFamily
Condition
- Year built: 1998
Community & HOA
Community
- Features: Clubhouse, Playground, Tennis Court(s)
HOA
- Amenities included: Pool, Tennis Court(s)
Location
- Region: Houston
Financial & listing details
- Lease term: 12 Months
Price history
| Date | Event | Price |
|---|---|---|
| 10/17/2025 | Listed for rent | $3,000$1/sqft |
Source: | ||
| 10/5/2016 | Listing removed | $245,000$110/sqft |
Source: Berkshire Hathaway HomeService Anderson Properties #32334938 | ||
| 8/9/2016 | Pending sale | $245,000$110/sqft |
Source: Berkshire Hathaway HomeService Anderson Properties #32334938 | ||
| 7/17/2016 | Listed for sale | $245,000$110/sqft |
Source: Berkshire Hathaway HomeService Anderson Properties #32334938 | ||
| 7/8/2016 | Pending sale | $245,000$110/sqft |
Source: Berkshire Hathaway HomeService Anderson Properties #32334938 | ||

