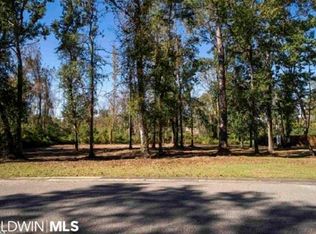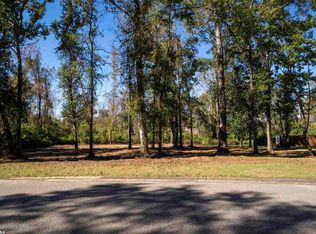Closed
$900,000
17517 Polo Ridge Blvd, Fairhope, AL 36532
5beds
3,366sqft
Residential
Built in 2017
0.92 Acres Lot
$1,024,500 Zestimate®
$267/sqft
$4,767 Estimated rent
Home value
$1,024,500
$963,000 - $1.10M
$4,767/mo
Zestimate® history
Loading...
Owner options
Explore your selling options
What's special
A Boulevard exclusive private oasis! Surrounded by mature Windmill Palms the Saltwater pool is accompanied with a built in spa, a full outdoor kitchen & wood burning brick fireplace set the stage! Outdoor kitchen outfitted with brand new appliances- 6 burner gas grill, fridge, & ice maker is the perfect backdrop for entertaining! Hardscape with landscape lighting illuminates the brick wood-burning fireplace evokes full relaxation mode through the evening. A spacious open floor plan with 10 foot ceilings & beautiful crown molding throughout the main floor is an inviting welcome through the double mahogany front doors. Consciously constructed with over 3300 square livable space, every nook has a purpose. A view from every room, this open floor plan home is full of light. Spacious kitchen is well appointed with a 7 foot island, Kitchen Aid appliance package with separate cooktop & stove, plenty of cabinets & breakfast bar. Light & airy breakfast room opens to the covered back porch with stained concrete floors & V-grooved pine ceiling. Large living room with brick fireplace with custom hood & vent blower that can heat the entire house. Split bedroom plan optimizes privacy with 4 bedrooms & 3 baths on the main level, 5th bedroom, large bonus room & 4th bath upstairs. Notables to mention but not all- built in office desk, mud bench off the laundry room, recent exterior painting, custom hurricane shutters on second floor, irrigation system, partial gutters & front porch rain catcher, 8 foot deep pool has heater/chiller heat pump with in floor cleaning system, fully fenced with brick posts, Whole house Generac 24kw generator, - no need to worry about losing power ever! No flooding during Sally. This adored home has it all, it truly is Palm perfect; pun intended! Adjoining lots 27 also available to purchase see MLS# 339210
Zillow last checked: 8 hours ago
Listing updated: April 09, 2024 at 06:48pm
Listed by:
Alicen Fowler 251-295-1014,
Dodson Real Estate Group, LLC
Bought with:
Mary Jane Owen
Kaiser Sotheby's Int Realty-Fa
Source: Baldwin Realtors,MLS#: 339208
Facts & features
Interior
Bedrooms & bathrooms
- Bedrooms: 5
- Bathrooms: 4
- Full bathrooms: 4
- Main level bedrooms: 4
Primary bedroom
- Features: 1st Floor Primary, Multiple Walk in Closets
- Level: Main
- Area: 224
- Dimensions: 16 x 14
Bedroom 2
- Level: Main
- Area: 154
- Dimensions: 11 x 14
Bedroom 3
- Level: Main
- Area: 154
- Dimensions: 14 x 11
Bedroom 4
- Level: Main
- Area: 168
- Dimensions: 14 x 12
Bedroom 5
- Level: Second
- Area: 252
- Dimensions: 18 x 14
Primary bathroom
- Features: Double Vanity, Jetted Tub, Separate Shower, Private Water Closet
Dining room
- Features: Breakfast Area-Kitchen, Separate Dining Room
- Level: Main
- Area: 143
- Dimensions: 11 x 13
Kitchen
- Level: Main
- Area: 208
- Dimensions: 13 x 16
Living room
- Level: Main
- Area: 378
- Dimensions: 18 x 21
Heating
- Heat Pump
Cooling
- Heat Pump, Zoned, Ceiling Fan(s), ENERGY STAR Qualified Equipment, SEER 14
Appliances
- Included: Dishwasher, Disposal, Ice Maker, Microwave, Cooktop, Electric Water Heater
- Laundry: Main Level
Features
- Breakfast Bar, Ceiling Fan(s), High Ceilings, Split Bedroom Plan, Vaulted Ceiling(s)
- Flooring: Carpet, Tile, Wood
- Windows: Storm Window(s), Window Treatments, Double Pane Windows, ENERGY STAR Qualified Windows
- Has basement: No
- Number of fireplaces: 2
- Fireplace features: Gas Log, Living Room, Outside, Wood Burning
Interior area
- Total structure area: 3,366
- Total interior livable area: 3,366 sqft
Property
Parking
- Total spaces: 2
- Parking features: Garage, Side Entrance, Garage Door Opener
- Has garage: Yes
- Covered spaces: 2
Features
- Levels: One and One Half
- Stories: 1
- Patio & porch: Rear Porch
- Exterior features: Irrigation Sprinkler, Outdoor Kitchen, Termite Contract, Gas Grill
- Has private pool: Yes
- Pool features: In Ground
- Has spa: Yes
- Spa features: Heated
- Fencing: Fenced
- Has view: Yes
- View description: Pool
- Waterfront features: No Waterfront
Lot
- Size: 0.92 Acres
- Dimensions: 118 x 286
- Features: Less than 1 acre, Level, Few Trees
Details
- Parcel number: 4609310000016.027
- Zoning description: Single Family Residence
Construction
Type & style
- Home type: SingleFamily
- Architectural style: Craftsman
- Property subtype: Residential
Materials
- Brick, Hardboard, Stone, Frame, Fortified-Gold
- Foundation: Slab
- Roof: Composition,Ridge Vent
Condition
- Resale
- New construction: No
- Year built: 2017
Utilities & green energy
- Electric: Generator
- Gas: Gas-Natural
- Sewer: Public Sewer
- Water: Public
- Utilities for property: Natural Gas Connected, Underground Utilities, Fairhope Utilities, Riviera Utilities
Community & neighborhood
Security
- Security features: Smoke Detector(s), Security System
Community
- Community features: None
Location
- Region: Fairhope
- Subdivision: Polo Ridge
HOA & financial
HOA
- Has HOA: Yes
- HOA fee: $600 annually
- Services included: Association Management, Maintenance Grounds
Other
Other facts
- Ownership: Whole/Full
Price history
| Date | Event | Price |
|---|---|---|
| 2/23/2023 | Sold | $900,000+0.1%$267/sqft |
Source: | ||
| 1/23/2023 | Pending sale | $899,000$267/sqft |
Source: | ||
| 1/2/2023 | Price change | $899,000-4.3%$267/sqft |
Source: | ||
| 12/1/2022 | Listed for sale | $939,000+92%$279/sqft |
Source: | ||
| 12/4/2017 | Sold | $488,975+598.5%$145/sqft |
Source: | ||
Public tax history
| Year | Property taxes | Tax assessment |
|---|---|---|
| 2025 | $2,443 -16.9% | $100,100 +4.2% |
| 2024 | $2,942 +7.2% | $96,020 +8.5% |
| 2023 | $2,743 | $88,480 +25.8% |
Find assessor info on the county website
Neighborhood: 36532
Nearby schools
GreatSchools rating
- 10/10Fairhope Elementary SchoolGrades: PK-6Distance: 3.5 mi
- 10/10Fairhope Middle SchoolGrades: 7-8Distance: 2 mi
- 9/10Fairhope High SchoolGrades: 9-12Distance: 1.9 mi
Schools provided by the listing agent
- Elementary: Fairhope West Elementary
- Middle: Fairhope Middle
- High: Fairhope High
Source: Baldwin Realtors. This data may not be complete. We recommend contacting the local school district to confirm school assignments for this home.

Get pre-qualified for a loan
At Zillow Home Loans, we can pre-qualify you in as little as 5 minutes with no impact to your credit score.An equal housing lender. NMLS #10287.

