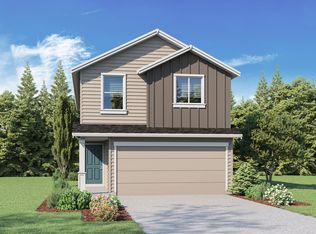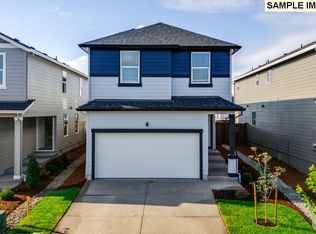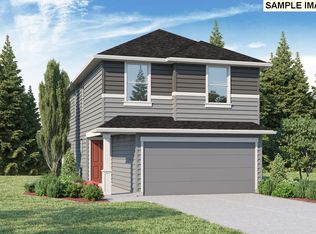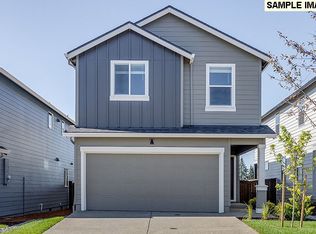Sold
$510,690
17517 NW 10th Pl, Ridgefield, WA 98642
4beds
1,819sqft
Residential, Single Family Residence
Built in 2023
-- sqft lot
$500,800 Zestimate®
$281/sqft
$3,052 Estimated rent
Home value
$500,800
$471,000 - $536,000
$3,052/mo
Zestimate® history
Loading...
Owner options
Explore your selling options
What's special
Sizeable closing cost credit with use of preferred lender DHI Mortgage! Restrictions apply. This is a model home for sale! The rad Rowan is a 2-story floor plan sporting 1,819 square feet with 4 bedrooms, 2.5 bathrooms, and a 2-car garage. Walk along the covered porch and enter the open-concept main level. You’ll find a powder room and coat closet next to the stairs. Bring the party to the cool kitchen, which has an island with a breakfast bar for extra seating, solid quartz counters and tons of cabinet space – including a full pantry. There’s a totally tubular color-changing electric fireplace in the living room. Race upstairs to find the bedrooms. Hang in the primary suite, which holds a walk-in closet and an attached bathroom (complete with water closet!) The fourth bedroom is also large and would make a gnarly home gym or media room. A central laundry room has extra storage. The second and third bedrooms are adjoining and across the hall from a second full bathroom with a shower bath. The exterior of the home stays rockin’ with professionally designed landscaping with irrigation. Smart features (like a doorbell and thermostat) keep you in control of your home, while a 10-year limited warranty provides a little zen. Visit our North Haven new home community today to tour our model and learn more about the amazing value of the Rowan floor plan!
Zillow last checked: 8 hours ago
Listing updated: January 24, 2025 at 08:07am
Listed by:
Charlotte Wannagat 503-310-7749,
D. R. Horton
Bought with:
Diane Ciot, 20051
Maple Realty, Inc.
Source: RMLS (OR),MLS#: 24605500
Facts & features
Interior
Bedrooms & bathrooms
- Bedrooms: 4
- Bathrooms: 3
- Full bathrooms: 2
- Partial bathrooms: 1
- Main level bathrooms: 1
Primary bedroom
- Features: Bathroom, Ensuite, Walkin Closet, Walkin Shower, Wallto Wall Carpet
- Level: Upper
Bedroom 2
- Features: Closet, Wallto Wall Carpet
- Level: Upper
Bedroom 3
- Features: Closet, Wallto Wall Carpet
- Level: Upper
Bedroom 4
- Features: Closet, Wallto Wall Carpet
- Level: Upper
Dining room
- Features: Laminate Flooring
- Level: Main
Kitchen
- Features: Dishwasher, Disposal, Eat Bar, Island, Microwave, Pantry, Free Standing Range, Plumbed For Ice Maker, Quartz
- Level: Main
Living room
- Features: Fireplace, Laminate Flooring
- Level: Main
Heating
- Forced Air, Heat Pump, Fireplace(s)
Cooling
- Central Air, Heat Pump
Appliances
- Included: Dishwasher, Disposal, Free-Standing Range, Microwave, Plumbed For Ice Maker, Stainless Steel Appliance(s), Electric Water Heater
- Laundry: Laundry Room
Features
- Quartz, Closet, Eat Bar, Kitchen Island, Pantry, Bathroom, Walk-In Closet(s), Walkin Shower
- Flooring: Laminate, Vinyl, Wall to Wall Carpet
- Windows: Double Pane Windows, Vinyl Frames
- Basement: Crawl Space
- Number of fireplaces: 1
- Fireplace features: Electric
Interior area
- Total structure area: 1,819
- Total interior livable area: 1,819 sqft
Property
Parking
- Total spaces: 2
- Parking features: Driveway, Attached
- Attached garage spaces: 2
- Has uncovered spaces: Yes
Features
- Levels: Two
- Stories: 2
- Patio & porch: Covered Patio
- Exterior features: Yard
- Fencing: Fenced
Lot
- Features: SqFt 0K to 2999
Details
- Parcel number: 986063364
Construction
Type & style
- Home type: SingleFamily
- Property subtype: Residential, Single Family Residence
Materials
- Cement Siding
- Foundation: Concrete Perimeter
- Roof: Composition
Condition
- New Construction
- New construction: Yes
- Year built: 2023
Details
- Warranty included: Yes
Utilities & green energy
- Sewer: Public Sewer
- Water: Public
- Utilities for property: Cable Connected
Community & neighborhood
Location
- Region: Ridgefield
HOA & financial
HOA
- Has HOA: Yes
- HOA fee: $57 monthly
- Amenities included: Commons, Front Yard Landscaping, Management
Other
Other facts
- Listing terms: Cash,Conventional,FHA,VA Loan
- Road surface type: Paved
Price history
| Date | Event | Price |
|---|---|---|
| 1/22/2025 | Sold | $510,690+0.1%$281/sqft |
Source: | ||
| 12/6/2024 | Pending sale | $509,995$280/sqft |
Source: | ||
| 11/27/2024 | Price change | $509,995-1.2%$280/sqft |
Source: | ||
| 11/25/2024 | Listed for sale | $515,995+25.9%$284/sqft |
Source: | ||
| 4/24/2024 | Listing removed | -- |
Source: | ||
Public tax history
| Year | Property taxes | Tax assessment |
|---|---|---|
| 2024 | $4,400 +78.3% | $459,165 +67.7% |
| 2023 | $2,468 | $273,776 |
Find assessor info on the county website
Neighborhood: 98642
Nearby schools
GreatSchools rating
- 6/10South Ridge Elementary SchoolGrades: K-4Distance: 1.2 mi
- 6/10View Ridge Middle SchoolGrades: 7-8Distance: 3.3 mi
- 7/10Ridgefield High SchoolGrades: 9-12Distance: 3.8 mi
Schools provided by the listing agent
- Elementary: South Ridge
- Middle: View Ridge
- High: Ridgefield
Source: RMLS (OR). This data may not be complete. We recommend contacting the local school district to confirm school assignments for this home.
Get a cash offer in 3 minutes
Find out how much your home could sell for in as little as 3 minutes with a no-obligation cash offer.
Estimated market value$500,800
Get a cash offer in 3 minutes
Find out how much your home could sell for in as little as 3 minutes with a no-obligation cash offer.
Estimated market value
$500,800



