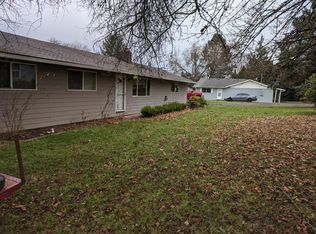Sold
$899,500
17516 SE Hemrich Rd, Damascus, OR 97089
4beds
2,288sqft
Residential, Single Family Residence
Built in 1971
2.47 Acres Lot
$895,500 Zestimate®
$393/sqft
$3,228 Estimated rent
Home value
$895,500
$851,000 - $949,000
$3,228/mo
Zestimate® history
Loading...
Owner options
Explore your selling options
What's special
Envision the opportunity of country living with this beautiful property which can serve as the perfect hobby farm while local amenities are nearby - and also has the option of development (through annexation into Happy Valley). Room to roam with beautiful lush acreage, plus a handy lean-to, chicken coop, workshop, storage shed, dog run and property fencing. 2nd garage for vehicles and toys has 50 amp plugin. The large concrete pad is big enough for RV, Boat or both! Enjoy the perfect taste of country with several fruit trees, grapes and berries. Spacious daylight ranch with easy access to primary suite on the main level. Desirbale updates include granite counter and tile in kitchen, Anderson Fiberex windows, LVP flooring and updated bathrooms. The lower level has spacious family room, bedroom, a pantry, and easy access to the outdoors. Step out onto inviting covered deck with stairs to the lower patio all so perfect for gathering, entertaining or just relaxing. Open House May 20th & 21st from 10:00am to 1:00pm
Zillow last checked: 8 hours ago
Listing updated: June 23, 2023 at 01:10pm
Listed by:
Sondra McFeters 503-239-7400,
Oregon Digs Real Estate,
Laura Olin 503-819-5019,
Portland Digs
Bought with:
Jennifer Rensing, 201205486
MORE Realty
Source: RMLS (OR),MLS#: 23117095
Facts & features
Interior
Bedrooms & bathrooms
- Bedrooms: 4
- Bathrooms: 3
- Full bathrooms: 3
- Main level bathrooms: 2
Primary bedroom
- Features: Bathroom, Suite
- Level: Main
- Area: 143
- Dimensions: 13 x 11
Bedroom 2
- Level: Main
- Area: 130
- Dimensions: 13 x 10
Bedroom 3
- Level: Main
- Area: 100
- Dimensions: 10 x 10
Bedroom 4
- Level: Lower
- Area: 88
- Dimensions: 8 x 11
Dining room
- Features: Sliding Doors
- Level: Main
- Area: 110
- Dimensions: 10 x 11
Family room
- Features: Beamed Ceilings, Fireplace Insert, Patio, Sliding Doors
- Level: Lower
- Area: 480
- Dimensions: 20 x 24
Kitchen
- Features: Dishwasher, Updated Remodeled, Free Standing Range, Free Standing Refrigerator, Granite
- Level: Main
- Area: 110
- Width: 11
Living room
- Features: Fireplace, Living Room Dining Room Combo
- Level: Main
- Area: 247
- Dimensions: 19 x 13
Heating
- Zoned, Fireplace(s)
Appliances
- Included: Dishwasher, Free-Standing Range, Stainless Steel Appliance(s), Free-Standing Refrigerator, Electric Water Heater
- Laundry: Laundry Room
Features
- Ceiling Fan(s), Granite, Beamed Ceilings, Updated Remodeled, Living Room Dining Room Combo, Bathroom, Suite
- Flooring: Vinyl, Wall to Wall Carpet
- Doors: Sliding Doors
- Windows: Vinyl Frames
- Basement: Daylight
- Number of fireplaces: 2
- Fireplace features: Insert, Wood Burning
Interior area
- Total structure area: 2,288
- Total interior livable area: 2,288 sqft
Property
Parking
- Total spaces: 4
- Parking features: Driveway, Parking Pad, RV Access/Parking, Attached, Detached, Oversized
- Attached garage spaces: 4
- Has uncovered spaces: Yes
Accessibility
- Accessibility features: Garage On Main, Parking, Accessibility
Features
- Levels: Two
- Stories: 2
- Patio & porch: Covered Deck, Covered Patio, Patio
- Exterior features: Garden, Yard
- Fencing: Fenced
- Has view: Yes
- View description: Territorial
Lot
- Size: 2.47 Acres
- Features: Gentle Sloping, Level, Acres 1 to 3
Details
- Additional structures: Outbuilding, RVParking, SecondGarage, ToolShed, SecondGarageBarn, Shed
- Parcel number: 00137890
- Zoning: RRFF5
Construction
Type & style
- Home type: SingleFamily
- Architectural style: Daylight Ranch
- Property subtype: Residential, Single Family Residence
Materials
- Wood Frame, Cedar, T111 Siding
- Foundation: Concrete Perimeter
- Roof: Composition
Condition
- Resale,Updated/Remodeled
- New construction: No
- Year built: 1971
Utilities & green energy
- Sewer: Septic Tank
- Water: Well
Community & neighborhood
Security
- Security features: Security System Owned, Security Lights
Location
- Region: Damascus
Other
Other facts
- Listing terms: Cash,Conventional,State GI Loan,VA Loan
Price history
| Date | Event | Price |
|---|---|---|
| 6/23/2023 | Sold | $899,500$393/sqft |
Source: | ||
| 5/23/2023 | Pending sale | $899,500$393/sqft |
Source: | ||
| 5/19/2023 | Listed for sale | $899,500+139.9%$393/sqft |
Source: | ||
| 8/28/2014 | Sold | $375,000-5.8%$164/sqft |
Source: | ||
| 8/10/2014 | Pending sale | $398,000$174/sqft |
Source: RE/MAX EQUITY GROUP-CANBY #14586943 Report a problem | ||
Public tax history
| Year | Property taxes | Tax assessment |
|---|---|---|
| 2025 | $6,809 +3.7% | $386,982 +3% |
| 2024 | $6,563 +2.9% | $375,711 +3% |
| 2023 | $6,377 +5.9% | $364,768 +3% |
Find assessor info on the county website
Neighborhood: 97089
Nearby schools
GreatSchools rating
- 10/10Scouters Mountain Elementary SchoolGrades: K-5Distance: 0.3 mi
- 4/10Happy Valley Middle SchoolGrades: 6-8Distance: 1.7 mi
- 6/10Adrienne C. Nelson High SchoolGrades: 9-12Distance: 2.1 mi
Schools provided by the listing agent
- Elementary: Scouters Mtn
- Middle: Happy Valley
- High: Adrienne Nelson
Source: RMLS (OR). This data may not be complete. We recommend contacting the local school district to confirm school assignments for this home.
Get a cash offer in 3 minutes
Find out how much your home could sell for in as little as 3 minutes with a no-obligation cash offer.
Estimated market value$895,500
Get a cash offer in 3 minutes
Find out how much your home could sell for in as little as 3 minutes with a no-obligation cash offer.
Estimated market value
$895,500
