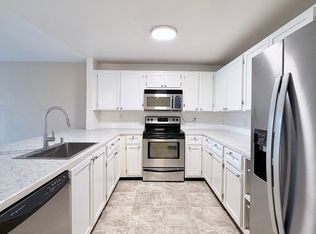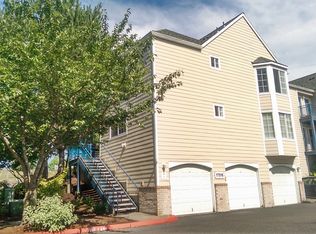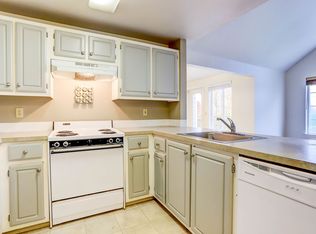Top floor 2 bed 2 ba unit features vaulted ceilings, oversized windows with lots of natural light & laminate flooring. Enjoy 2 master suites, a quiet balcony off of the living room, wood-burning fireplace & 1 car parking/storage garage. The detached garage is the closest one at foot of entry stairs. HOA includes water, sewer, trash, pool, commons & maintenance. The whole complex recently had updated siding & exterior paint. Refrigerator, washer & dryer to stay. Great investment opportunity!
This property is off market, which means it's not currently listed for sale or rent on Zillow. This may be different from what's available on other websites or public sources.


