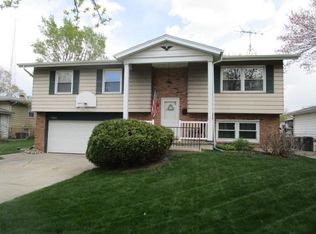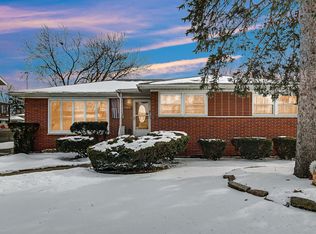Closed
$239,900
17516 Maple Ave, Lansing, IL 60438
4beds
2,200sqft
Single Family Residence
Built in 1964
8,300 Square Feet Lot
$242,900 Zestimate®
$109/sqft
$2,153 Estimated rent
Home value
$242,900
$219,000 - $270,000
$2,153/mo
Zestimate® history
Loading...
Owner options
Explore your selling options
What's special
Welcome to this beautifully maintained split-level home that perfectly combines comfort, style, and functionality. Nestled in a quiet, tree-lined neighborhood, this 4-bedroom, 2-bath residence offers over 2,200 square feet of living space designed for modern living and entertaining. Step inside to find a light-filled main level featuring an open-concept living and dining area with gleaming hardwood floors. Upstairs, you'll find three generous bedrooms, including a primary suite with a private en-suite bath and ample closet space. The lower level offers a cozy family room with a fireplace, an additional bedroom or office, full bathroom, and direct access to the backyard-ideal for guests or a home office setup. Enjoy your morning coffee or evening BBQ overlooking a fully fenced backyard with mature landscaping and room to play or garden. Additional highlights include an attached two-car garage and a convenient location close to schools, parks, shopping, and commuter routes. Don't miss your chance to own this move-in ready gem-schedule your private showing today!
Zillow last checked: 8 hours ago
Listing updated: July 27, 2025 at 01:22am
Listing courtesy of:
Chayanta Spaniol (630)699-2111,
Chayanta Spaniol
Bought with:
Roseann Turnquist
Berkshire Hathaway HomeServices Starck Real Estate
Source: MRED as distributed by MLS GRID,MLS#: 12346282
Facts & features
Interior
Bedrooms & bathrooms
- Bedrooms: 4
- Bathrooms: 2
- Full bathrooms: 2
Primary bedroom
- Features: Flooring (Hardwood)
- Level: Second
- Area: 168 Square Feet
- Dimensions: 12X14
Bedroom 2
- Features: Flooring (Hardwood)
- Level: Second
- Area: 132 Square Feet
- Dimensions: 11X12
Bedroom 3
- Features: Flooring (Hardwood)
- Level: Second
- Area: 110 Square Feet
- Dimensions: 10X11
Bedroom 4
- Features: Flooring (Other)
- Level: Lower
- Area: 120 Square Feet
- Dimensions: 10X12
Dining room
- Features: Flooring (Hardwood), Window Treatments (Blinds)
- Level: Main
- Area: 130 Square Feet
- Dimensions: 10X13
Family room
- Features: Flooring (Other)
- Level: Lower
- Area: 288 Square Feet
- Dimensions: 16X18
Kitchen
- Features: Kitchen (Eating Area-Breakfast Bar, Galley), Flooring (Other), Window Treatments (Curtains/Drapes)
- Level: Main
- Area: 120 Square Feet
- Dimensions: 10X12
Living room
- Features: Flooring (Hardwood), Window Treatments (Blinds)
- Level: Main
- Area: 266 Square Feet
- Dimensions: 14X19
Heating
- Natural Gas, Forced Air
Cooling
- Central Air
Features
- In-Law Floorplan
- Flooring: Hardwood
- Basement: Unfinished,Sub-Basement,Full
- Attic: Unfinished
- Number of fireplaces: 1
- Fireplace features: Wood Burning, Family Room
Interior area
- Total structure area: 0
- Total interior livable area: 2,200 sqft
Property
Parking
- Total spaces: 2
- Parking features: Concrete, Garage Door Opener, On Site, Garage Owned, Attached, Garage
- Attached garage spaces: 2
- Has uncovered spaces: Yes
Accessibility
- Accessibility features: No Disability Access
Features
- Levels: Quad-Level
Lot
- Size: 8,300 sqft
- Dimensions: 83X100
- Features: Corner Lot
Details
- Parcel number: 30294060860000
- Special conditions: None
Construction
Type & style
- Home type: SingleFamily
- Property subtype: Single Family Residence
Materials
- Aluminum Siding, Brick
- Foundation: Block, Concrete Perimeter
- Roof: Asphalt
Condition
- New construction: No
- Year built: 1964
Utilities & green energy
- Electric: Circuit Breakers
- Sewer: Public Sewer
- Water: Public
Community & neighborhood
Community
- Community features: Curbs, Sidewalks, Street Lights, Street Paved
Location
- Region: Lansing
HOA & financial
HOA
- Services included: None
Other
Other facts
- Listing terms: FHA
- Ownership: Fee Simple
Price history
| Date | Event | Price |
|---|---|---|
| 7/25/2025 | Sold | $239,900$109/sqft |
Source: | ||
| 6/18/2025 | Contingent | $239,900$109/sqft |
Source: | ||
| 5/12/2025 | Listed for sale | $239,900$109/sqft |
Source: | ||
| 5/7/2025 | Contingent | $239,900$109/sqft |
Source: | ||
| 4/24/2025 | Listed for sale | $239,900+30.4%$109/sqft |
Source: | ||
Public tax history
| Year | Property taxes | Tax assessment |
|---|---|---|
| 2023 | $7,105 +16.6% | $18,000 +40.7% |
| 2022 | $6,092 -24.7% | $12,794 |
| 2021 | $8,088 +7.8% | $12,794 |
Find assessor info on the county website
Neighborhood: 60438
Nearby schools
GreatSchools rating
- 5/10Coolidge Elementary SchoolGrades: K-5Distance: 0.5 mi
- 3/10Memorial Jr High SchoolGrades: 6-8Distance: 1.5 mi
- 6/10Thornton Fractional South High SchoolGrades: 9-12Distance: 1.4 mi
Schools provided by the listing agent
- Elementary: Coolidge Elementary School
- Middle: Memorial Junior High School
- High: Thornton Fractnl So High School
- District: 158
Source: MRED as distributed by MLS GRID. This data may not be complete. We recommend contacting the local school district to confirm school assignments for this home.

Get pre-qualified for a loan
At Zillow Home Loans, we can pre-qualify you in as little as 5 minutes with no impact to your credit score.An equal housing lender. NMLS #10287.
Sell for more on Zillow
Get a free Zillow Showcase℠ listing and you could sell for .
$242,900
2% more+ $4,858
With Zillow Showcase(estimated)
$247,758
