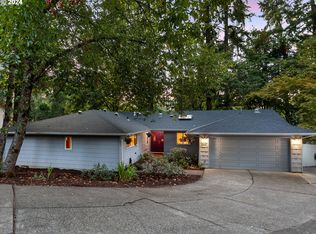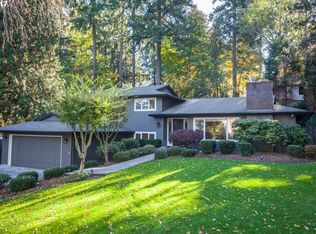Sold
$809,900
17515 Tree Top Way, Lake Oswego, OR 97034
3beds
1,975sqft
Residential, Single Family Residence
Built in 1969
0.3 Acres Lot
$879,300 Zestimate®
$410/sqft
$3,393 Estimated rent
Home value
$879,300
$818,000 - $950,000
$3,393/mo
Zestimate® history
Loading...
Owner options
Explore your selling options
What's special
Delightful one level home located in Palisades Heights; pride of ownership throughout combines effortlessly with updates over the years; surrounded by mature gardens, this home works as a great entertainer, with two private patios & fenced yard; Quiet neighborhood with close access to Lakeridge High, New Seasons, & the dog park, as well as the future Lake Oswego Rec Center offering an aquatic pool & Executive 9 hole golf course! Palisades Park Boat Easement & Greentree Community Pool are deeded as well. Live where you play!!! See Home Improvements list including 2023 Roof, Leaf Guard gutters, newer fencing, Milgard windows throughout, Sub-Zero, Granite, maple floors & cabinets. Come see for yourself!First showings on Sunday Open, April 30, 12 to 2
Zillow last checked: 8 hours ago
Listing updated: May 31, 2023 at 06:13am
Listed by:
Sheila Johnson sheilajohnson@windermere.com,
Windermere Realty Trust
Bought with:
Elizabeth Davidson, 201101040
Cascade Hasson Sotheby's International Realty
Source: RMLS (OR),MLS#: 23550355
Facts & features
Interior
Bedrooms & bathrooms
- Bedrooms: 3
- Bathrooms: 2
- Full bathrooms: 2
- Main level bathrooms: 2
Primary bedroom
- Features: Ceiling Fan, Double Closet, Suite, Wallto Wall Carpet
- Level: Main
- Area: 210
- Dimensions: 15 x 14
Bedroom 2
- Features: Wallto Wall Carpet
- Level: Main
- Area: 120
- Dimensions: 12 x 10
Bedroom 3
- Features: Wallto Wall Carpet
- Level: Main
- Area: 100
- Dimensions: 10 x 10
Dining room
- Features: Formal, Wallto Wall Carpet
- Level: Main
- Area: 120
- Dimensions: 15 x 8
Family room
- Features: Fireplace, Hardwood Floors, Sliding Doors
- Level: Main
- Area: 240
- Dimensions: 16 x 15
Kitchen
- Features: Builtin Refrigerator, Cook Island, Eating Area, Garden Window, Gas Appliances, Gourmet Kitchen, Hardwood Floors, Double Oven, Granite
- Level: Main
- Area: 273
- Width: 13
Living room
- Features: Fireplace, Wallto Wall Carpet
- Level: Main
- Area: 273
- Dimensions: 21 x 13
Heating
- Forced Air, Fireplace(s)
Cooling
- Central Air
Appliances
- Included: Built-In Refrigerator, Convection Oven, Dishwasher, Disposal, Double Oven, Gas Appliances, Microwave, Range Hood, Stainless Steel Appliance(s), Washer/Dryer, Gas Water Heater
- Laundry: Laundry Room
Features
- Ceiling Fan(s), Granite, Formal, Cook Island, Eat-in Kitchen, Gourmet Kitchen, Double Closet, Suite
- Flooring: Hardwood, Vinyl, Wall to Wall Carpet
- Doors: Sliding Doors
- Windows: Double Pane Windows, Garden Window(s)
- Basement: Crawl Space
- Number of fireplaces: 2
- Fireplace features: Gas
Interior area
- Total structure area: 1,975
- Total interior livable area: 1,975 sqft
Property
Parking
- Total spaces: 2
- Parking features: Driveway, On Street, Garage Door Opener, Attached, Oversized
- Attached garage spaces: 2
- Has uncovered spaces: Yes
Accessibility
- Accessibility features: One Level, Accessibility
Features
- Stories: 1
- Patio & porch: Patio, Porch
- Exterior features: Garden
- Fencing: Fenced
Lot
- Size: 0.30 Acres
- Dimensions: 13,180
- Features: Private, Trees, SqFt 10000 to 14999
Details
- Additional structures: ToolShed
- Parcel number: 00316287
Construction
Type & style
- Home type: SingleFamily
- Architectural style: Ranch
- Property subtype: Residential, Single Family Residence
Materials
- Cedar
- Foundation: Concrete Perimeter
- Roof: Composition
Condition
- Updated/Remodeled
- New construction: No
- Year built: 1969
Utilities & green energy
- Gas: Gas
- Sewer: Public Sewer
- Water: Public
- Utilities for property: Cable Connected
Community & neighborhood
Security
- Security features: Security System Leased, Security Lights, Fire Sprinkler System
Location
- Region: Lake Oswego
- Subdivision: Palisades Heights
Other
Other facts
- Listing terms: Cash,Conventional
- Road surface type: Paved
Price history
| Date | Event | Price |
|---|---|---|
| 5/30/2023 | Sold | $809,900$410/sqft |
Source: | ||
| 5/2/2023 | Pending sale | $809,900$410/sqft |
Source: | ||
| 4/29/2023 | Listed for sale | $809,900$410/sqft |
Source: | ||
Public tax history
| Year | Property taxes | Tax assessment |
|---|---|---|
| 2024 | $7,181 +3% | $372,963 +3% |
| 2023 | $6,970 +3.1% | $362,100 +3% |
| 2022 | $6,763 +8.3% | $351,554 +3% |
Find assessor info on the county website
Neighborhood: Palisades
Nearby schools
GreatSchools rating
- 9/10Westridge Elementary SchoolGrades: K-5Distance: 0.7 mi
- 6/10Lakeridge Middle SchoolGrades: 6-8Distance: 1.3 mi
- 9/10Lakeridge High SchoolGrades: 9-12Distance: 0.3 mi
Schools provided by the listing agent
- Elementary: Westridge
- Middle: Lakeridge
- High: Lakeridge
Source: RMLS (OR). This data may not be complete. We recommend contacting the local school district to confirm school assignments for this home.
Get a cash offer in 3 minutes
Find out how much your home could sell for in as little as 3 minutes with a no-obligation cash offer.
Estimated market value
$879,300
Get a cash offer in 3 minutes
Find out how much your home could sell for in as little as 3 minutes with a no-obligation cash offer.
Estimated market value
$879,300

