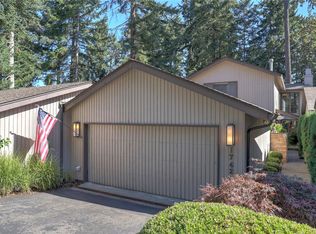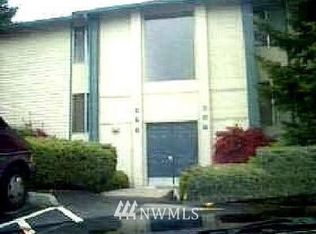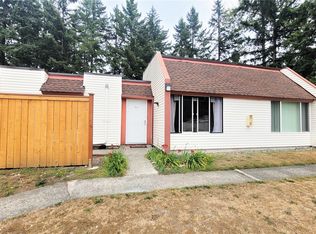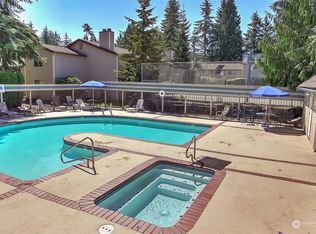Sold
Listed by:
Sheryl J Workman,
Windermere RE/Lake Tapps, Inc
Bought with: John L. Scott, Inc
$625,000
17512 147th Avenue SE, Renton, WA 98058
2beds
1,655sqft
Condominium
Built in 1974
-- sqft lot
$624,100 Zestimate®
$378/sqft
$2,452 Estimated rent
Home value
$624,100
$574,000 - $680,000
$2,452/mo
Zestimate® history
Loading...
Owner options
Explore your selling options
What's special
Rarely does an opportunity arise in Fairway Village for move-in ready living. This inviting 2 bedroom, 1.75 bath home with large living room with sleek fireplace, soaring vaulted ceilings, & bright skylights. Enjoy seamless indoor-outdoor living with a delightful atrium & private, peaceful back deck perfect for relaxation & entertaining. Recent updates include new lighting, totally new baths w/heated floors, utility room, fresh interior paint & new appliances fall 2024. A convenient large 2-car garage (with EV). one of only 15 units in this highly sought-after community. Easy access to commuter routes & a walkable neighborhood, short distance to Starbucks, LA Fit, local eateries, groceries & more! Don’t miss your chance for carefree life.
Zillow last checked: 8 hours ago
Listing updated: July 13, 2025 at 04:02am
Listed by:
Sheryl J Workman,
Windermere RE/Lake Tapps, Inc
Bought with:
Hardeep Singh, 118124
John L. Scott, Inc
Source: NWMLS,MLS#: 2372725
Facts & features
Interior
Bedrooms & bathrooms
- Bedrooms: 2
- Bathrooms: 2
- Full bathrooms: 1
- 3/4 bathrooms: 1
- Main level bathrooms: 2
- Main level bedrooms: 2
Primary bedroom
- Level: Main
Bedroom
- Level: Main
Bathroom full
- Level: Main
Bathroom three quarter
- Level: Main
Dining room
- Level: Main
Entry hall
- Level: Main
Family room
- Level: Main
Kitchen with eating space
- Level: Main
Living room
- Level: Main
Utility room
- Level: Main
Heating
- Fireplace, High Efficiency (Unspecified), Electric, Natural Gas
Cooling
- None
Appliances
- Included: Dishwasher(s), Disposal, Dryer(s), Microwave(s), Stove(s)/Range(s), Washer(s), Garbage Disposal, Water Heater: Gas, Water Heater Location: Garage, Cooking - Electric Hookup, Cooking-Electric, Dryer-Electric, Washer
- Laundry: Electric Dryer Hookup, Washer Hookup
Features
- Flooring: Ceramic Tile, Laminate
- Windows: Insulated Windows, Coverings: Blinds
- Number of fireplaces: 1
- Fireplace features: Gas, Main Level: 1, Fireplace
Interior area
- Total structure area: 1,655
- Total interior livable area: 1,655 sqft
Property
Parking
- Total spaces: 2
- Parking features: Individual Garage, Off Street, Uncovered
- Garage spaces: 2
Features
- Levels: One
- Stories: 1
- Entry location: Main
- Patio & porch: Ceramic Tile, Cooking-Electric, Dryer-Electric, Fireplace, Laminate, Washer, Water Heater
- Has view: Yes
- View description: Territorial
Lot
- Features: Curbs, Dead End Street, Paved, Secluded, Sidewalk
Details
- Parcel number: 247060090
- Special conditions: Standard
- Other equipment: Leased Equipment: None
Construction
Type & style
- Home type: Condo
- Property subtype: Condominium
Materials
- Wood Siding
- Roof: Composition
Condition
- Year built: 1974
- Major remodel year: 1982
Utilities & green energy
- Electric: Company: PSE
- Sewer: Company: Cedar River W & Sewer
- Water: Company: Cedar River Water
- Utilities for property: Comcast, Xfinity
Green energy
- Energy efficient items: Insulated Windows
Community & neighborhood
Community
- Community features: Cable TV, Garden Space
Location
- Region: Renton
- Subdivision: Fairwood
HOA & financial
HOA
- HOA fee: $500 monthly
- Services included: Cable TV, Common Area Maintenance, Maintenance Grounds, Road Maintenance, Sewer, Water
- Association phone: 425-272-9939
Other
Other facts
- Listing terms: Cash Out,Conventional
- Cumulative days on market: 2 days
Price history
| Date | Event | Price |
|---|---|---|
| 6/12/2025 | Sold | $625,000$378/sqft |
Source: | ||
| 5/10/2025 | Pending sale | $625,000$378/sqft |
Source: | ||
| 5/8/2025 | Listed for sale | $625,000+41.4%$378/sqft |
Source: | ||
| 5/22/2019 | Sold | $442,000-0.7%$267/sqft |
Source: NWMLS #1437881 Report a problem | ||
| 4/22/2019 | Pending sale | $445,000$269/sqft |
Source: Key Realty #1437881 Report a problem | ||
Public tax history
Tax history is unavailable.
Neighborhood: Fairwood
Nearby schools
GreatSchools rating
- 4/10Fairwood Elementary SchoolGrades: PK-6Distance: 0.5 mi
- 5/10Northwood Middle SchoolGrades: 7-8Distance: 1.5 mi
- 7/10Kentridge High SchoolGrades: 9-12Distance: 2.5 mi
Schools provided by the listing agent
- Elementary: Fairwood Elem
- Middle: Northwood Jnr High
- High: Kentwood High
Source: NWMLS. This data may not be complete. We recommend contacting the local school district to confirm school assignments for this home.
Get a cash offer in 3 minutes
Find out how much your home could sell for in as little as 3 minutes with a no-obligation cash offer.
Estimated market value
$624,100



