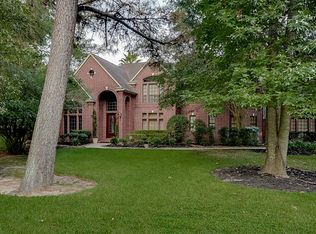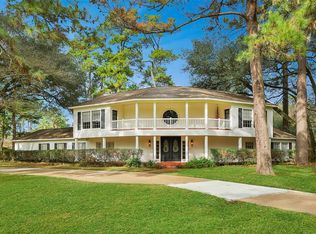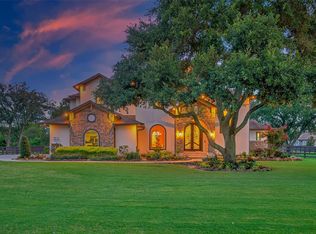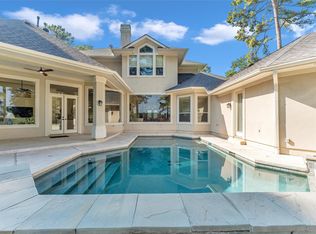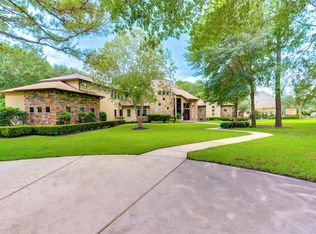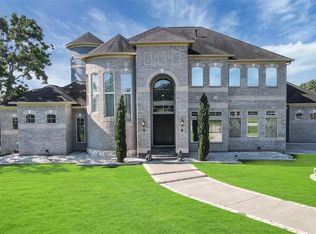Situated in the exclusive Estates of Holly Lake, this expansive residence sits on 1.6 +/- acres. The open layout facilitates seamless entertaining with a chef's kitchen boasting Viking Stainless Steel appliances, white oak cabinetry, double microwaves, double dish washers, knife stations, & custom built in seasoning cabinets. Four food prep areas cater to large gatherings. The Primary suite features a coffee bar, see-through fireplace, & Taj Mahal Quartzite counters. Primary shower leads to your own utility area. Primary closet will wow you! A secondary suite provides climate control, a sitting area & pool views. The third suite is perfect for guests, with it's own private entry & bath. A sound-treated flex room off the garage offers separate ventilation ideal for a art studio, workshop, gym, etc. Texas basement accessed from a staircase in the garage. Outside, a resort-style backyard beckons with a lagoon pool & lush landscaping. Truly a haven for those who appreciate luxury living.
For sale
$1,387,000
17511 Seidel Rd, Tomball, TX 77377
3beds
4,620sqft
Est.:
Single Family Residence
Built in 2000
1.6 Acres Lot
$1,313,500 Zestimate®
$300/sqft
$145/mo HOA
What's special
- 112 days |
- 318 |
- 17 |
Zillow last checked: 8 hours ago
Listing updated: September 20, 2025 at 04:11am
Listed by:
Ellisa Carswell TREC #0446194 713-206-8345,
Carswell Real Estate Co. Inc.
Source: HAR,MLS#: 56567267
Tour with a local agent
Facts & features
Interior
Bedrooms & bathrooms
- Bedrooms: 3
- Bathrooms: 4
- Full bathrooms: 3
- 1/2 bathrooms: 1
Rooms
- Room types: Family Room, Utility Room
Primary bathroom
- Features: Half Bath, Primary Bath: Double Sinks, Primary Bath: Jetted Tub, Primary Bath: Separate Shower, Primary Bath: Soaking Tub, Secondary Bath(s): Jetted Tub, Secondary Bath(s): Separate Shower, Secondary Bath(s): Shower Only, Two Primary Baths
Kitchen
- Features: Breakfast Bar, Kitchen Island, Kitchen open to Family Room, Under Cabinet Lighting, Walk-in Pantry
Heating
- Natural Gas, Zoned
Cooling
- Ceiling Fan(s), Electric, Zoned
Appliances
- Included: Disposal, Refrigerator, Wine Refrigerator, Convection Oven, Double Oven, Microwave, Gas Cooktop, Dishwasher, Instant Hot Water
- Laundry: Electric Dryer Hookup, Washer Hookup
Features
- Crown Molding, High Ceilings, 2 Primary Bedrooms, All Bedrooms Down, En-Suite Bath, Primary Bed - 1st Floor, Sitting Area, Split Plan, Walk-In Closet(s)
- Flooring: Carpet, Tile
- Windows: Insulated/Low-E windows
- Number of fireplaces: 2
- Fireplace features: Gas Log
Interior area
- Total structure area: 4,620
- Total interior livable area: 4,620 sqft
Property
Parking
- Total spaces: 3
- Parking features: Attached
- Attached garage spaces: 3
Features
- Stories: 1
- Patio & porch: Covered
- Exterior features: Outdoor Kitchen, Side Yard, Sprinkler System
- Has private pool: Yes
- Pool features: Gunite, Heated, In Ground
- Has spa: Yes
- Fencing: Back Yard
Lot
- Size: 1.6 Acres
- Features: Cul-De-Sac, Subdivided, 1 Up to 2 Acres
Details
- Parcel number: 0402200020007
Construction
Type & style
- Home type: SingleFamily
- Architectural style: Traditional
- Property subtype: Single Family Residence
Materials
- Batts Insulation, Brick, Stucco
- Foundation: Slab
- Roof: Composition
Condition
- New construction: No
- Year built: 2000
Utilities & green energy
- Sewer: Aerobic Septic
- Water: Well
Green energy
- Energy efficient items: Thermostat, HVAC>15 SEER
Community & HOA
Community
- Subdivision: Estates Of Holly Lake
HOA
- Has HOA: Yes
- HOA fee: $1,735 annually
Location
- Region: Tomball
Financial & listing details
- Price per square foot: $300/sqft
- Tax assessed value: $927,228
- Annual tax amount: $15,224
- Date on market: 9/19/2025
- Listing terms: Cash,Conventional
- Ownership: Full Ownership
Estimated market value
$1,313,500
$1.25M - $1.38M
$3,992/mo
Price history
Price history
| Date | Event | Price |
|---|---|---|
| 9/19/2025 | Price change | $1,387,000-0.6%$300/sqft |
Source: | ||
| 4/23/2025 | Listed for sale | $1,395,000$302/sqft |
Source: | ||
Public tax history
Public tax history
| Year | Property taxes | Tax assessment |
|---|---|---|
| 2025 | -- | $927,228 |
| 2024 | $3,934 | $927,228 -3.7% |
| 2023 | -- | $962,823 +17.9% |
Find assessor info on the county website
BuyAbility℠ payment
Est. payment
$9,530/mo
Principal & interest
$6877
Property taxes
$2023
Other costs
$630
Climate risks
Neighborhood: 77377
Nearby schools
GreatSchools rating
- 6/10Rosehill Elementary SchoolGrades: PK-4Distance: 0.7 mi
- 6/10Tomball J High SchoolGrades: 7-8Distance: 4.2 mi
- 8/10Tomball High SchoolGrades: 9-12Distance: 4.2 mi
Schools provided by the listing agent
- Elementary: Rosehill Elementary School
- Middle: Tomball Junior High School
- High: Tomball High School
Source: HAR. This data may not be complete. We recommend contacting the local school district to confirm school assignments for this home.
- Loading
- Loading
