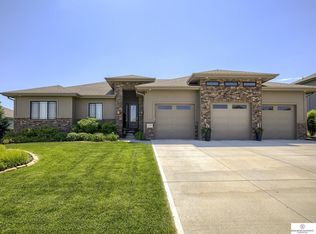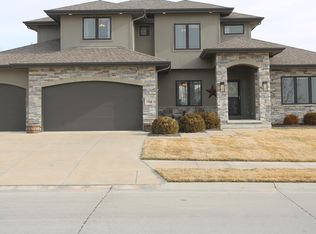Sold for $630,000 on 06/11/25
$630,000
17511 Ridgemont St, Omaha, NE 68136
5beds
3,692sqft
Single Family Residence
Built in 2017
0.33 Acres Lot
$639,000 Zestimate®
$171/sqft
$3,964 Estimated rent
Maximize your home sale
Get more eyes on your listing so you can sell faster and for more.
Home value
$639,000
$601,000 - $677,000
$3,964/mo
Zestimate® history
Loading...
Owner options
Explore your selling options
What's special
Welcome to your dream home! Featuring an inviting open floor plan that accentuates sophisticated living. This stunning property boasts a primary suite complete with double closets and French doors. Each of the bedrooms ensures personal space and comfort for everyone in your family. The main floor includes a private office space, perfect for productivity and peace. Culinary enthusiasts will adore the large pantry alongside a beautifully designed kitchen, ideal for hosting and everyday elegance. Step outside to enjoy a generously sized, covered patio, perfect for relaxation or entertaining in style. The substantial lot offers ample outdoor space to have your own backyard oasis. With top-quality construction and a basement offering additional living space, wet bar, and ample storage, this house awaits someone ready to make it their forever home. Located in a serene neighborhood close to schools, parks, shopping, and restaurants. Embrace a life of comfort and luxury - make it yours today!
Zillow last checked: 8 hours ago
Listing updated: June 13, 2025 at 01:05pm
Listed by:
Jodi Stark 402-690-4650,
BHHS Ambassador Real Estate
Bought with:
Rachel Skradski Luhrs, 20100552
BHHS Ambassador Real Estate
Source: GPRMLS,MLS#: 22504194
Facts & features
Interior
Bedrooms & bathrooms
- Bedrooms: 5
- Bathrooms: 5
- Full bathrooms: 2
- 3/4 bathrooms: 2
- 1/2 bathrooms: 1
- Main level bathrooms: 1
Primary bedroom
- Features: Wall/Wall Carpeting, 9'+ Ceiling, Ceiling Fan(s), Walk-In Closet(s), Whirlpool
- Level: Second
- Area: 252.56
- Dimensions: 15.4 x 16.4
Bedroom 2
- Features: Wall/Wall Carpeting, Walk-In Closet(s)
- Level: Second
- Area: 132
- Dimensions: 11 x 12
Bedroom 3
- Features: Wall/Wall Carpeting, Walk-In Closet(s)
- Level: Second
- Area: 140.42
- Dimensions: 11.8 x 11.9
Bedroom 4
- Features: Wall/Wall Carpeting, Walk-In Closet(s)
- Level: Second
- Area: 138.04
- Dimensions: 11.6 x 11.9
Bedroom 5
- Features: Wall/Wall Carpeting, Walk-In Closet(s)
- Level: Basement
- Area: 143.84
- Dimensions: 11.6 x 12.4
Primary bathroom
- Features: Full
Family room
- Features: Wall/Wall Carpeting, Wet Bar
- Level: Basement
- Area: 329.96
- Dimensions: 14.6 x 22.6
Kitchen
- Features: Wall/Wall Carpeting, 9'+ Ceiling, Pantry
- Level: Main
- Area: 183.28
- Dimensions: 11.6 x 15.8
Living room
- Features: Wall/Wall Carpeting, 9'+ Ceiling
- Level: Main
- Area: 136.4
- Dimensions: 11 x 12.4
Basement
- Area: 1000
Office
- Features: Wall/Wall Carpeting
- Level: Main
- Area: 90.9
- Dimensions: 9 x 10.1
Heating
- Natural Gas, Forced Air
Cooling
- Central Air
Appliances
- Included: Humidifier, Oven, Refrigerator, Dishwasher, Disposal, Microwave, Cooktop
- Laundry: Ceramic Tile Floor
Features
- Wet Bar, High Ceilings, Ceiling Fan(s), Jack and Jill Bath, Pantry
- Flooring: Carpet, Laminate, Ceramic Tile
- Basement: Daylight,Egress
- Number of fireplaces: 1
- Fireplace features: Direct-Vent Gas Fire, Great Room
Interior area
- Total structure area: 3,692
- Total interior livable area: 3,692 sqft
- Finished area above ground: 2,844
- Finished area below ground: 848
Property
Parking
- Total spaces: 3
- Parking features: Attached, Garage Door Opener
- Attached garage spaces: 3
Features
- Levels: Two
- Patio & porch: Patio, Covered Patio
- Exterior features: Sprinkler System
- Fencing: Partial,Iron
Lot
- Size: 0.33 Acres
- Dimensions: 145 x 100
- Features: Over 1/4 up to 1/2 Acre, City Lot
Details
- Parcel number: 011594081
Construction
Type & style
- Home type: SingleFamily
- Property subtype: Single Family Residence
Materials
- Stone, Masonite
- Foundation: Concrete Perimeter
- Roof: Composition
Condition
- Not New and NOT a Model
- New construction: No
- Year built: 2017
Utilities & green energy
- Sewer: Public Sewer
- Water: Public
- Utilities for property: Cable Available, Electricity Available, Water Available, Sewer Available, Phone Available, Fiber Optic
Community & neighborhood
Location
- Region: Omaha
- Subdivision: Tiburon Ridge
Other
Other facts
- Listing terms: Private Financing Available,VA Loan,FHA,Conventional,Cash
- Ownership: Fee Simple
Price history
| Date | Event | Price |
|---|---|---|
| 6/11/2025 | Sold | $630,000-4.5%$171/sqft |
Source: | ||
| 5/12/2025 | Pending sale | $660,000$179/sqft |
Source: | ||
| 3/20/2025 | Price change | $660,000-2.2%$179/sqft |
Source: | ||
| 2/19/2025 | Listed for sale | $675,000+45.2%$183/sqft |
Source: | ||
| 10/30/2020 | Sold | $465,000$126/sqft |
Source: | ||
Public tax history
| Year | Property taxes | Tax assessment |
|---|---|---|
| 2023 | $14,586 +14.6% | $537,527 +17% |
| 2022 | $12,723 +2.8% | $459,324 |
| 2021 | $12,377 -1.7% | $459,324 -0.7% |
Find assessor info on the county website
Neighborhood: 68136
Nearby schools
GreatSchools rating
- 8/10Palisade's Elementary SchoolGrades: PK-5Distance: 1 mi
- 8/10Aspen Creek Middle SchoolGrades: 6-8Distance: 0.7 mi
- NAGretna East High SchoolGrades: 9-11Distance: 0.4 mi
Schools provided by the listing agent
- Elementary: Palisades
- Middle: Aspen Creek
- High: Gretna East
- District: Gretna
Source: GPRMLS. This data may not be complete. We recommend contacting the local school district to confirm school assignments for this home.

Get pre-qualified for a loan
At Zillow Home Loans, we can pre-qualify you in as little as 5 minutes with no impact to your credit score.An equal housing lender. NMLS #10287.
Sell for more on Zillow
Get a free Zillow Showcase℠ listing and you could sell for .
$639,000
2% more+ $12,780
With Zillow Showcase(estimated)
$651,780
