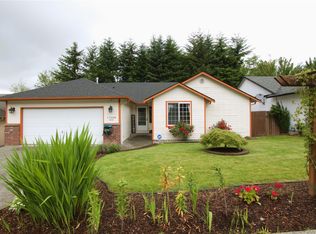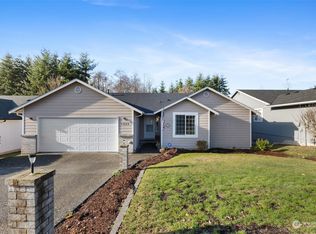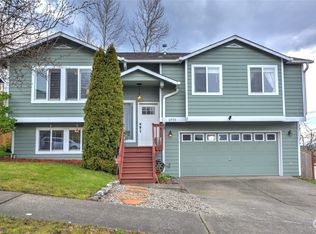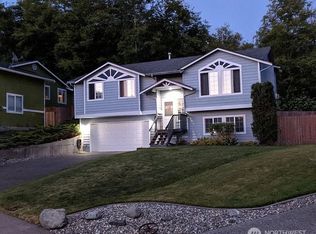Sold
Listed by:
Jake Robinett,
Marketplace Sotheby's Intl Rty
Bought with: KW Everett
$600,000
17511 Highland View Drive, Arlington, WA 98223
3beds
1,608sqft
Single Family Residence
Built in 1998
7,204.82 Square Feet Lot
$614,400 Zestimate®
$373/sqft
$2,866 Estimated rent
Home value
$614,400
$584,000 - $645,000
$2,866/mo
Zestimate® history
Loading...
Owner options
Explore your selling options
What's special
Buyer walked day of closing. MODERN & MOVE IN READY Tri-Level home located in desirable Highland View Estates. Home has new exterior paint, & tons of updates throughout. You'll love the open concept floorplan w/ vaulted ceilings on main level & overlooks the sunken cozy family room w/ natural light + fireplace & bathroom/laundry room! ENTERTAIN in the Beautiful kitchen w/ large Quartz island + a modern bar styled area with two wine fridges & extra cabinet space, this is the perfect kitchen + back slider opens to deck & large LOW maintenance yard bordering greenbelt. Safe & quiet neighborhood in a growing community!
Zillow last checked: 8 hours ago
Listing updated: April 17, 2023 at 11:03am
Listed by:
Jake Robinett,
Marketplace Sotheby's Intl Rty
Bought with:
Joe Platz, 27814
KW Everett
Source: NWMLS,MLS#: 2038748
Facts & features
Interior
Bedrooms & bathrooms
- Bedrooms: 3
- Bathrooms: 3
- Full bathrooms: 2
- 1/2 bathrooms: 1
Heating
- Forced Air
Cooling
- Forced Air
Appliances
- Included: Dishwasher_, Dryer, Microwave_, Refrigerator_, StoveRange_, Washer, Dishwasher, Microwave, Refrigerator, StoveRange, Water Heater: Gas, Water Heater Location: Garage
Features
- Bath Off Primary, Ceiling Fan(s), Dining Room
- Flooring: Laminate, Carpet
- Windows: Double Pane/Storm Window
- Basement: None
- Number of fireplaces: 1
- Fireplace features: Gas, Lower Level: 1, FirePlace
Interior area
- Total structure area: 1,608
- Total interior livable area: 1,608 sqft
Property
Parking
- Total spaces: 2
- Parking features: Attached Garage
- Attached garage spaces: 2
Features
- Levels: Three Or More
- Patio & porch: Laminate Hardwood, Wall to Wall Carpet, Bath Off Primary, Ceiling Fan(s), Double Pane/Storm Window, Dining Room, Vaulted Ceiling(s), Walk-In Closet(s), Wet Bar, FirePlace, Water Heater
- Has view: Yes
- View description: Territorial
Lot
- Size: 7,204 sqft
- Features: Paved, Sidewalk, Cable TV, Deck, Fenced-Fully, Gas Available, High Speed Internet, Patio
- Topography: Level,Sloped
Details
- Parcel number: 87060001320002
- Zoning description: Jurisdiction: City
- Special conditions: Standard
Construction
Type & style
- Home type: SingleFamily
- Architectural style: Northwest Contemporary
- Property subtype: Single Family Residence
Materials
- Wood Products
- Foundation: Poured Concrete
- Roof: Composition
Condition
- Good
- Year built: 1998
- Major remodel year: 1998
Utilities & green energy
- Electric: Company: PUD
- Sewer: Sewer Connected, Company: City Of Arlington
- Water: Public, Company: City Of Alrington
Community & neighborhood
Community
- Community features: CCRs
Location
- Region: Arlington
- Subdivision: Arlington
HOA & financial
HOA
- HOA fee: $10 monthly
Other
Other facts
- Listing terms: Cash Out,Conventional,FHA,VA Loan
- Cumulative days on market: 774 days
Price history
| Date | Event | Price |
|---|---|---|
| 4/14/2023 | Sold | $600,000+2.6%$373/sqft |
Source: | ||
| 3/29/2023 | Pending sale | $585,000$364/sqft |
Source: | ||
| 3/27/2023 | Listed for sale | $585,000$364/sqft |
Source: | ||
| 2/27/2023 | Pending sale | $585,000$364/sqft |
Source: | ||
| 2/23/2023 | Listed for sale | $585,000+87.2%$364/sqft |
Source: | ||
Public tax history
| Year | Property taxes | Tax assessment |
|---|---|---|
| 2024 | $4,624 +15.8% | $531,900 +14.5% |
| 2023 | $3,994 +7.3% | $464,600 -3.4% |
| 2022 | $3,722 +1.9% | $481,200 +23% |
Find assessor info on the county website
Neighborhood: Hilltop
Nearby schools
GreatSchools rating
- 4/10Pioneer Elementary SchoolGrades: K-5Distance: 1 mi
- 3/10Haller Middle SchoolGrades: 6-8Distance: 2.7 mi
- 8/10Arlington High SchoolGrades: 9-12Distance: 1.3 mi
Schools provided by the listing agent
- Elementary: Pioneer Elem
- Middle: Haller Middle Sch
- High: Arlington High
Source: NWMLS. This data may not be complete. We recommend contacting the local school district to confirm school assignments for this home.

Get pre-qualified for a loan
At Zillow Home Loans, we can pre-qualify you in as little as 5 minutes with no impact to your credit score.An equal housing lender. NMLS #10287.



