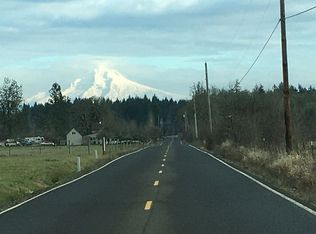Open house cancelled. This home sits on 2.35 flat, usable acres with a smaller section of beautiful wooded area. Interior of home freshly painted November 2019, along with new luxury vinyl flooring and new carpeting though out the home. New roof coming soon, weather permitting. Easy living floor plan with vaulted living room and office. Cozy pellet stove in living room. New deck off of kitchen and master suite. This is a highly sought after smaller acreage, with tons of possibilities.
This property is off market, which means it's not currently listed for sale or rent on Zillow. This may be different from what's available on other websites or public sources.
