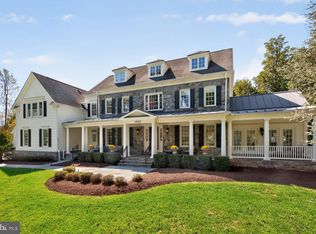Escape the city life while still being close to shopping, in this GRAND 5 bedroom/4.5 bath mansion (with rooms upon rooms of living space and storage). Light and bright! Enjoy wood floors throughout the main level & upper hallway, plus BRAND NEW wood floors in one large upstairs bedroom. Tile floors on the lower level. The owner's suite is just the grand space you dream about with high ceilings, a separate chill space/private living room with 2-sided fireplace connected to the grand bedroom, 2 separate walk-in closets, and spacious 5-piece en suite bathroom you might not want to leave. Four more bedrooms on the upper level feature Jack & Jill bathrooms between them (two bedrooms share 1 sizable bathroom each). The secondary bedrooms have just been painted a subtle light grey color and look gorgeous. You'll be itchin' to get into this kitchen! High ceilings and connected family living spaces on two sides of the kitchen (with a second stairwell leading to the bedroom level above) make this lofty room the true heart of the home. Nobody ever complained about too much space in a kitchen, and this one will delight with yards of granite counters, a cooktop gas stove, wall oven & microwave, and wine fridge in the island! There's a second kitchen on the main level, too, right near the garage entrance, with a second dishwasher and room for caterers to neatly do their best work while you host social events. Work and study from home with room for everyone to have their own space to conduct Zoom meetings without bothering other occupants! Close to Olney, Good Counsel, the Underground Rail Road Trail (highly recommend!), but far enough away to feel beautifully transportive & idyllic. Wonderful commuter location: Enjoyable country driving over gentle hills to Rockville, Columbia, Silver Spring, 95, Rt. 200. Owner reserves one storage room on the lower level for her personal belongings, and will not likely need access to them during tenancy. MANY more storage rooms and bonus rooms for the tenant to use, so you'll not miss that one space! One well behaved dog may be considered, on a case by case basis. No smoking!
This property is off market, which means it's not currently listed for sale or rent on Zillow. This may be different from what's available on other websites or public sources.
