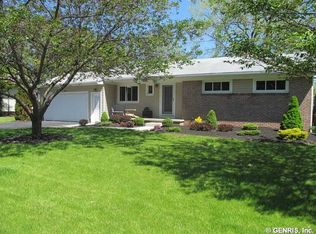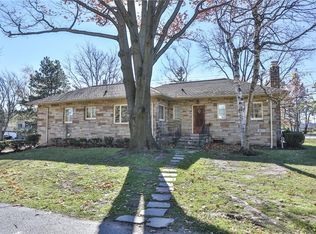3 bedroom CHARMING colonial close to everything-priced to sell! Maintenance free exterior, freshly painted, lots of updates! Bright living room w/ wbfp, built ins, ceiling fan & refinished hardwoods. Formal dining room looks out over fenced yard & has large windows. Updated, spacious EIK has tile flooring, newer counter tops, recessed lighting & all appliances stay. Bonus: 1st fl office/playroom/den & sliders to deck & back yard. Updated bath, replacement windows, updated fixtures & hardwoods throughout. 1925 character-arched doorways, deep floor moldings & crown molding. Partially fin bsmt w/ powder room. Small mudroom between garage & house. Furnace 2016, Main roof 2011 (secondary roof 2015) and updated electric. Stacked stone wall and great landscaping make this a 10!
This property is off market, which means it's not currently listed for sale or rent on Zillow. This may be different from what's available on other websites or public sources.

