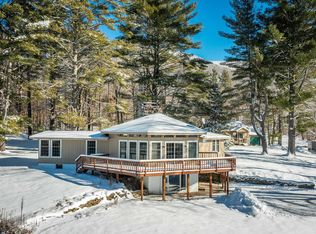Closed
Listed by:
Claudia Harris,
Mary Mitchell Miller Real Estate Cell:802-379-0347
Bought with: Berkshire Hathaway HomeServices Stratton Home
$1,500,000
1751 Under the Mountain Road, Londonderry, VT 05155
4beds
1,536sqft
Farm
Built in 1980
192.95 Acres Lot
$806,200 Zestimate®
$977/sqft
$3,445 Estimated rent
Home value
$806,200
$484,000 - $1.21M
$3,445/mo
Zestimate® history
Loading...
Owner options
Explore your selling options
What's special
Located on one of Londonderry’s prettiest roads, this 192-acre parcel offers the most dramatic long-range mountain views in the area with a 180 degree viewshed looking south, west and north towards Stratton and Bromley mountains (and everything in between). The house is with a much-loved and often-used family “camp” with 4BR/2BA (electric, well, and septic in place). Some buyers will want to undertake extensive renovations, others may opt to rebuild. The land is located on the western slope of Glebe Mountain (the mountain for which Under the Mountain Road is named and home to Magic Mountain Ski Area) and offers a mix of wildflower-filled meadows and the beautiful wooded hillside with hardwoods – imagine the autumn foliage! – and pine groves. It is adjacent to 3500 acres of conserved land known as the Nature Conservancy’s “Glebe Parcel,“ which protects the area’s most important wildlife habitats and offers much for outdoor enthusiasts. The Londonderry area is home to some of Southern Vermont’s best outdoor recreation (skiing at five different resorts within a 5- to 50-minute drive; kayaking at Lowell Lake (5 minutes); walking, running, mountain biking, and snowshoe trails are close, including the West River Trail; shopping and casual and fine dining; and numerous arts and cultural offerings (Weston Theater) are nearby.
Zillow last checked: 8 hours ago
Listing updated: January 27, 2023 at 08:10am
Listed by:
Claudia Harris,
Mary Mitchell Miller Real Estate Cell:802-379-0347
Bought with:
Terry Hill
Berkshire Hathaway HomeServices Stratton Home
Source: PrimeMLS,MLS#: 4930072
Facts & features
Interior
Bedrooms & bathrooms
- Bedrooms: 4
- Bathrooms: 2
- Full bathrooms: 2
Heating
- Oil, Forced Air
Cooling
- None
Appliances
- Included: Electric Range, Refrigerator, Electric Water Heater, Owned Water Heater
Features
- Hearth
- Flooring: Carpet
- Basement: Bulkhead,Concrete Floor,Full,Interior Stairs,Storage Space,Unfinished,Interior Access,Interior Entry
- Has fireplace: Yes
- Fireplace features: Wood Burning
Interior area
- Total structure area: 2,304
- Total interior livable area: 1,536 sqft
- Finished area above ground: 1,536
- Finished area below ground: 0
Property
Parking
- Parking features: Shared Driveway, Dirt, Right-Of-Way (ROW), Driveway
- Has uncovered spaces: Yes
Accessibility
- Accessibility features: 1st Floor Full Bathroom, Low Pile Carpet
Features
- Levels: Two
- Stories: 2
- Exterior features: Deck
- Has view: Yes
- View description: Mountain(s)
- Frontage length: Road frontage: 1275
Lot
- Size: 192.95 Acres
- Features: Country Setting, Field/Pasture, Level, Open Lot, Rolling Slope, Secluded, Sloped, Trail/Near Trail, Views, Wooded, Abuts Conservation, Mountain, Near Shopping, Near Skiing, Rural
Details
- Parcel number: 35711010300
- Zoning description: See Londonderry Zoning
Construction
Type & style
- Home type: SingleFamily
- Architectural style: Other
- Property subtype: Farm
Materials
- Wood Frame, Vertical Siding
- Foundation: Block, Concrete
- Roof: Asphalt Shingle
Condition
- New construction: No
- Year built: 1980
Utilities & green energy
- Electric: 100 Amp Service
- Sewer: On-Site Septic Exists
- Utilities for property: Other
Community & neighborhood
Location
- Region: South Londonderry
Other
Other facts
- Road surface type: Gravel
Price history
| Date | Event | Price |
|---|---|---|
| 1/26/2023 | Sold | $1,500,000$977/sqft |
Source: | ||
| 12/20/2022 | Contingent | $1,500,000$977/sqft |
Source: | ||
| 9/16/2022 | Listed for sale | $1,500,000+181938.8%$977/sqft |
Source: | ||
| 5/17/2017 | Sold | $824-99.8%$1/sqft |
Source: Public Record | ||
| 3/9/2011 | Sold | $500,000$326/sqft |
Source: Public Record | ||
Public tax history
| Year | Property taxes | Tax assessment |
|---|---|---|
| 2024 | -- | $704,700 +7.6% |
| 2023 | -- | $655,100 -0.1% |
| 2022 | -- | $655,800 |
Find assessor info on the county website
Neighborhood: 05155
Nearby schools
GreatSchools rating
- 6/10Flood Brook Usd #20Grades: PK-8Distance: 5.1 mi
- 3/10Leland & Gray Uhsd #34Grades: 6-12Distance: 11 mi
- NAWindham Elementary SchoolGrades: PK-6Distance: 3 mi
Schools provided by the listing agent
- Elementary: Flood Brook Elementary School
- Middle: Flood Brook Union School
- District: Taconic and Green Regional
Source: PrimeMLS. This data may not be complete. We recommend contacting the local school district to confirm school assignments for this home.

Get pre-qualified for a loan
At Zillow Home Loans, we can pre-qualify you in as little as 5 minutes with no impact to your credit score.An equal housing lender. NMLS #10287.
