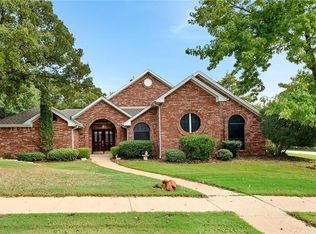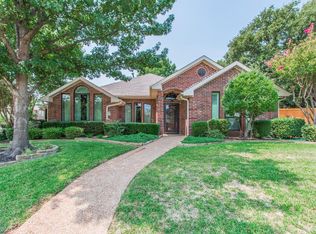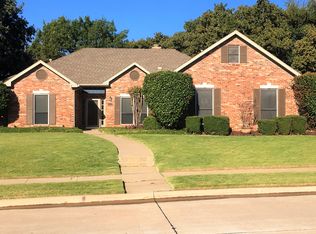Sold on 12/17/24
Price Unknown
1751 Timber Ridge Cir, Corinth, TX 76210
4beds
3,944sqft
Single Family Residence
Built in 1988
0.29 Acres Lot
$821,900 Zestimate®
$--/sqft
$3,758 Estimated rent
Home value
$821,900
$773,000 - $879,000
$3,758/mo
Zestimate® history
Loading...
Owner options
Explore your selling options
What's special
Luxurious living at its best! Tons of curb appeal with meticulously maintained lawn, rock wall features and luscious landscaping. The freshly leveled front yard makes for more usable space, along w its aesthetically pleasing functionality. As you enter, you will be instantly impressed w the custom iron doors and views through the living area. The home has wonderful natural light with two living areas, office, 4 bedrooms, 3.5 baths and upstairs bonus rooms. The Kitchen is absolutely stunning w high-end appliances, cabinetry, and center island fit for a King or Queen! The Primary is light & bright and in similar fashion to the beautiful touches throughout buyers will love the upgraded feel of the stand-alone tub and custom shower w his and her areas. Upstairs you will find bonus space that could be configured as a gym, media room or more! You must see to truly appreciate the outside back-yard oasis w freshly remodeled sparkling pool, covered patio areas w kitchen and private resort feel.
Zillow last checked: 8 hours ago
Listing updated: June 19, 2025 at 07:21pm
Listed by:
Matt Callahan 0618046 (214)587-3806,
Callahan Realty Group 214-587-3806
Bought with:
Rebecca Valera
Keller Williams NO. Collin Cty
Source: NTREIS,MLS#: 20710656
Facts & features
Interior
Bedrooms & bathrooms
- Bedrooms: 4
- Bathrooms: 4
- Full bathrooms: 3
- 1/2 bathrooms: 1
Primary bedroom
- Features: Ceiling Fan(s), Walk-In Closet(s)
- Level: First
- Dimensions: 16 x 14
Bedroom
- Features: Ceiling Fan(s), Walk-In Closet(s)
- Level: First
- Dimensions: 11 x 12
Bedroom
- Features: Ceiling Fan(s), Walk-In Closet(s)
- Level: First
- Dimensions: 13 x 11
Bedroom
- Features: Ceiling Fan(s), Walk-In Closet(s)
- Level: First
- Dimensions: 13 x 11
Bonus room
- Level: Second
- Dimensions: 13 x 14
Gym
- Level: Second
- Dimensions: 20 x 20
Kitchen
- Features: Breakfast Bar, Built-in Features, Eat-in Kitchen, Granite Counters, Kitchen Island, Pot Filler, Stone Counters
- Level: First
- Dimensions: 12 x 20
Living room
- Features: Fireplace
- Level: First
- Dimensions: 20 x 18
Living room
- Features: Fireplace
- Level: First
- Dimensions: 15 x 18
Media room
- Level: Second
- Dimensions: 16 x 13
Heating
- Central
Cooling
- Central Air
Appliances
- Included: Some Gas Appliances, Convection Oven, Double Oven, Dishwasher, Gas Cooktop, Disposal, Gas Water Heater, Microwave, Plumbed For Gas, Some Commercial Grade, Vented Exhaust Fan
- Laundry: Laundry in Utility Room, In Hall
Features
- Built-in Features, Decorative/Designer Lighting Fixtures, Eat-in Kitchen, Granite Counters, High Speed Internet, Kitchen Island, Open Floorplan, Cable TV, Vaulted Ceiling(s), Walk-In Closet(s)
- Flooring: Bamboo, Ceramic Tile, Wood
- Windows: Window Coverings
- Has basement: No
- Number of fireplaces: 2
- Fireplace features: Living Room
Interior area
- Total interior livable area: 3,944 sqft
Property
Parking
- Total spaces: 2
- Parking features: Covered, Garage Faces Side
- Attached garage spaces: 2
Features
- Levels: Two
- Stories: 2
- Patio & porch: Covered
- Exterior features: Built-in Barbecue, Barbecue, Fire Pit, Outdoor Grill, Outdoor Kitchen, Outdoor Living Area, Private Yard, Rain Gutters
- Pool features: Outdoor Pool, Pool, Pool/Spa Combo, Water Feature
- Fencing: Back Yard,Fenced,Stone,Wood
Lot
- Size: 0.29 Acres
Details
- Additional structures: Gazebo, Outdoor Kitchen, Pergola
- Parcel number: R128205
Construction
Type & style
- Home type: SingleFamily
- Architectural style: Contemporary/Modern,Traditional,Detached
- Property subtype: Single Family Residence
Materials
- Brick, Rock, Stone
- Foundation: Slab
- Roof: Composition,Shingle
Condition
- Year built: 1988
Utilities & green energy
- Sewer: Public Sewer
- Water: Public
- Utilities for property: Electricity Available, Natural Gas Available, Sewer Available, Separate Meters, Water Available, Cable Available
Community & neighborhood
Security
- Security features: Security System, Carbon Monoxide Detector(s), Smoke Detector(s)
Community
- Community features: Curbs, Sidewalks
Location
- Region: Corinth
- Subdivision: Oakmont Estates 2
Other
Other facts
- Listing terms: Cash,Conventional,1031 Exchange
Price history
| Date | Event | Price |
|---|---|---|
| 12/17/2024 | Sold | -- |
Source: NTREIS #20710656 | ||
| 11/15/2024 | Pending sale | $875,000$222/sqft |
Source: NTREIS #20710656 | ||
| 11/6/2024 | Contingent | $875,000$222/sqft |
Source: NTREIS #20710656 | ||
| 8/23/2024 | Listed for sale | $875,000$222/sqft |
Source: NTREIS #20710656 | ||
Public tax history
| Year | Property taxes | Tax assessment |
|---|---|---|
| 2025 | $14,722 +17.3% | $762,845 +13% |
| 2024 | $12,552 +7.1% | $675,287 +7.7% |
| 2023 | $11,719 +7.2% | $627,129 +20.6% |
Find assessor info on the county website
Neighborhood: Oakmont
Nearby schools
GreatSchools rating
- 9/10Hawk Elementary SchoolGrades: PK-5Distance: 0.7 mi
- 7/10Crownover Middle SchoolGrades: 6-8Distance: 0.7 mi
- 7/10Guyer High SchoolGrades: 9-12Distance: 1.8 mi
Schools provided by the listing agent
- Elementary: Hawk
- Middle: Crownover
- High: Guyer
- District: Denton ISD
Source: NTREIS. This data may not be complete. We recommend contacting the local school district to confirm school assignments for this home.
Get a cash offer in 3 minutes
Find out how much your home could sell for in as little as 3 minutes with a no-obligation cash offer.
Estimated market value
$821,900
Get a cash offer in 3 minutes
Find out how much your home could sell for in as little as 3 minutes with a no-obligation cash offer.
Estimated market value
$821,900


