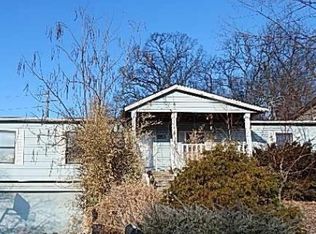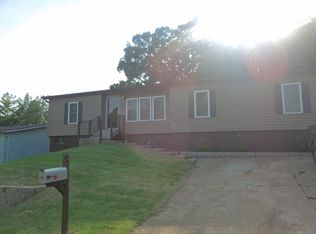Closed
Listing Provided by:
Dalton L Kiley 314-825-3198,
C4 Realty Group
Bought with: Coldwell Banker Realty - Gundaker
Price Unknown
1751 Spruce Dr, High Ridge, MO 63049
3beds
1,188sqft
Single Family Residence
Built in 1990
6,490.44 Square Feet Lot
$-- Zestimate®
$--/sqft
$1,772 Estimated rent
Home value
Not available
Estimated sales range
Not available
$1,772/mo
Zestimate® history
Loading...
Owner options
Explore your selling options
What's special
MOTIVATED SELLERS!!
Welcome home to this charming 3-bedroom, 2-bathroom home located in the heart of High Ridge that offers a blend of comfort and modern updates, perfect for first-time homebuyers or downsizers and offers endless potential! The updated kitchen features sleek countertops, modern cabinetry, and newer appliances, designed for both function and style. The main bathroom has been partially updated providing a spa-like experience with a relaxing tub or quick shower. Fresh paint throughout 90% of the home gives it a clean feel, ready for you to move in and make this home your own! The generously sized bedrooms offer flexibility for family, guests, or a home office. Fenced in back yard perfect for pets and back yard BBQ's! Located just minutes from local shops, restaurants, schools, and parks, with easy access to major highways, it's ideal for convenient commuting. Don't miss your chance to make this home yours—schedule your showing now!
ALL APPLIANCES STAY!
Zillow last checked: 8 hours ago
Listing updated: April 28, 2025 at 06:19pm
Listing Provided by:
Dalton L Kiley 314-825-3198,
C4 Realty Group
Bought with:
Cortney Ellis, 2017026421
Coldwell Banker Realty - Gundaker
Source: MARIS,MLS#: 24078513 Originating MLS: Southern Gateway Association of REALTORS
Originating MLS: Southern Gateway Association of REALTORS
Facts & features
Interior
Bedrooms & bathrooms
- Bedrooms: 3
- Bathrooms: 2
- Full bathrooms: 2
- Main level bathrooms: 2
- Main level bedrooms: 3
Heating
- Forced Air, Natural Gas
Cooling
- Central Air, Electric
Appliances
- Included: Disposal, Dryer, Microwave, Electric Range, Electric Oven, Refrigerator, Washer, Electric Water Heater
- Laundry: Main Level
Features
- Kitchen/Dining Room Combo, Eat-in Kitchen
- Basement: None
- Number of fireplaces: 1
- Fireplace features: Wood Burning, Living Room
Interior area
- Total structure area: 1,188
- Total interior livable area: 1,188 sqft
- Finished area above ground: 1,188
- Finished area below ground: 0
Property
Parking
- Parking features: Off Street
Accessibility
- Accessibility features: Accessible Kitchen
Features
- Levels: One
Lot
- Size: 6,490 sqft
Details
- Additional structures: Shed(s)
- Parcel number: 023.006.03001074
- Special conditions: Standard
Construction
Type & style
- Home type: SingleFamily
- Architectural style: Traditional
- Property subtype: Single Family Residence
Materials
- Vinyl Siding
Condition
- Year built: 1990
Utilities & green energy
- Sewer: Public Sewer
- Water: Public
Community & neighborhood
Location
- Region: High Ridge
- Subdivision: Brennen Woods 06
HOA & financial
HOA
- HOA fee: $100 annually
Other
Other facts
- Listing terms: Cash,Conventional,FHA,VA Loan
- Ownership: Private
- Road surface type: Concrete
Price history
| Date | Event | Price |
|---|---|---|
| 2/18/2025 | Sold | -- |
Source: | ||
| 2/16/2025 | Pending sale | $148,900$125/sqft |
Source: | ||
| 1/20/2025 | Contingent | $148,900$125/sqft |
Source: | ||
| 1/19/2025 | Listed for sale | $148,900+89.4%$125/sqft |
Source: | ||
| 3/30/2011 | Sold | -- |
Source: Agent Provided Report a problem | ||
Public tax history
| Year | Property taxes | Tax assessment |
|---|---|---|
| 2025 | $1,204 +6.2% | $16,900 +7.6% |
| 2024 | $1,134 +0.5% | $15,700 |
| 2023 | $1,128 -0.1% | $15,700 |
Find assessor info on the county website
Neighborhood: 63049
Nearby schools
GreatSchools rating
- 7/10Brennan Woods Elementary SchoolGrades: K-5Distance: 0.4 mi
- 5/10Wood Ridge Middle SchoolGrades: 6-8Distance: 0.8 mi
- 6/10Northwest High SchoolGrades: 9-12Distance: 10.5 mi
Schools provided by the listing agent
- Elementary: Brennan Woods Elem.
- Middle: Wood Ridge Middle School
- High: Northwest High
Source: MARIS. This data may not be complete. We recommend contacting the local school district to confirm school assignments for this home.

