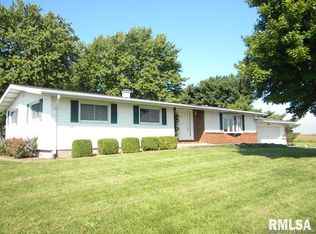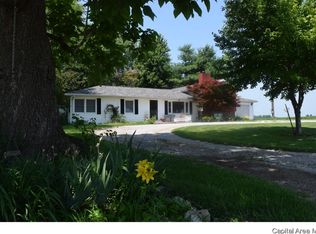Rare find! This home won't last long with 1 acre and only 2 miles from town. The minute you walk in you will see this home has been loved and cherished . You will enjoy the tranquility and beauty of being in the country and yet the convenience of being so close to town! This ranch has three bedrooms, 1.5 bath, kitchen with bar area and dinning room. It has large living room plus the basement has just been waterproofed to increase square footage of home if you desire to finish it! Comes with 2 car attached garage as well for accessibility!
This property is off market, which means it's not currently listed for sale or rent on Zillow. This may be different from what's available on other websites or public sources.


